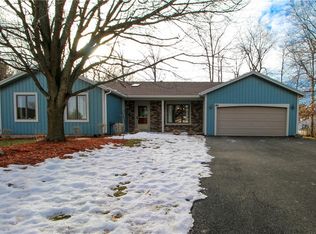Closed
$460,000
55 Geiger Cir, Rochester, NY 14612
4beds
2,802sqft
Single Family Residence
Built in 1986
0.58 Acres Lot
$515,500 Zestimate®
$164/sqft
$3,312 Estimated rent
Home value
$515,500
$490,000 - $541,000
$3,312/mo
Zestimate® history
Loading...
Owner options
Explore your selling options
What's special
WELCOME HOME to this Beautiful and well-maintained home in the heart of Greece! This gorgeous colonial is situated in the end of the cul de sac. Brand new siding and newer windows are a plus! You will love the massive driveway w/ plenty of parking in the heated 3.75 car garage w/ water, and a large loft storage space. Once inside you will be welcomed by the roomy foyer which leads to a spacious living room that has a beautiful gas fireplace for the winter months. The kitchen has lots of storage, newer appliances, beautiful Quartz countertops with 2 islands. Enjoy your Breakfast in the Morning room off the kitchen overlooking the new trek deck w/ a fully fenced yard and firepit. Upstairs you will find 4 spacious bdrms! The Master suite offers a brand new stunning bathroom with an air whirlpool tub, rainfall shower, and a large walk-in closet. The fully finished basement is a great space to hang out and entertain with a kitchen, 1/2 bath and walk up stairs into the garage for a second egress. This home is very special- don't wait!
OPEN HOUSE Saturday 2/11 from 12:00pm-1:30pm and Sunday 2/12 12:00pm - 1:30pm. Delayed negotiations on 2/13 at 3:00 pm offers due by 10 am.
Zillow last checked: 8 hours ago
Listing updated: April 10, 2023 at 10:34am
Listed by:
Alan J. Wood 585-279-8282,
RE/MAX Plus
Bought with:
Terri M. Williams, 10301215296
Howard Hanna
Source: NYSAMLSs,MLS#: R1454436 Originating MLS: Rochester
Originating MLS: Rochester
Facts & features
Interior
Bedrooms & bathrooms
- Bedrooms: 4
- Bathrooms: 4
- Full bathrooms: 2
- 1/2 bathrooms: 2
- Main level bathrooms: 1
Heating
- Gas, Forced Air
Cooling
- Central Air
Appliances
- Included: Appliances Negotiable, Dryer, Dishwasher, Exhaust Fan, Freezer, Disposal, Gas Oven, Gas Range, Gas Water Heater, Microwave, Refrigerator, Range Hood, Tankless Water Heater, Washer
- Laundry: Main Level
Features
- Breakfast Bar, Breakfast Area, Ceiling Fan(s), Dry Bar, Den, Separate/Formal Dining Room, Entrance Foyer, Eat-in Kitchen, Separate/Formal Living Room, Great Room, Home Office, Jetted Tub, Kitchen Island, Pantry, Quartz Counters, Sliding Glass Door(s), Skylights, Window Treatments, Loft, Bath in Primary Bedroom, Programmable Thermostat
- Flooring: Carpet, Ceramic Tile, Hardwood, Tile, Varies
- Doors: Sliding Doors
- Windows: Drapes, Skylight(s), Thermal Windows
- Basement: Exterior Entry,Full,Finished,Walk-Up Access,Sump Pump
- Number of fireplaces: 1
Interior area
- Total structure area: 2,802
- Total interior livable area: 2,802 sqft
Property
Parking
- Parking features: Attached, Electricity, Garage, Heated Garage, Storage, Water Available, Driveway, Garage Door Opener
- Has attached garage: Yes
Features
- Levels: Two
- Stories: 2
- Patio & porch: Deck, Open, Patio, Porch
- Exterior features: Concrete Driveway, Deck, Fully Fenced, Patio, Private Yard, See Remarks
- Fencing: Full
Lot
- Size: 0.58 Acres
- Dimensions: 60 x 188
- Features: Cul-De-Sac, Irregular Lot, Residential Lot
Details
- Additional structures: Shed(s), Storage
- Parcel number: 2628000450300002032000
- Special conditions: Standard
Construction
Type & style
- Home type: SingleFamily
- Architectural style: Colonial,Two Story
- Property subtype: Single Family Residence
Materials
- Stone, Vinyl Siding, Copper Plumbing
- Foundation: Block
- Roof: Asphalt,Shingle
Condition
- Resale
- Year built: 1986
Utilities & green energy
- Electric: Circuit Breakers
- Sewer: Connected
- Water: Connected, Public
- Utilities for property: Cable Available, High Speed Internet Available, Sewer Connected, Water Connected
Green energy
- Energy efficient items: Appliances, HVAC, Windows
Community & neighborhood
Security
- Security features: Security System Owned
Location
- Region: Rochester
- Subdivision: Latona Estates Sec 01
Other
Other facts
- Listing terms: Cash,Conventional,FHA,VA Loan
Price history
| Date | Event | Price |
|---|---|---|
| 4/6/2023 | Sold | $460,000+15%$164/sqft |
Source: | ||
| 2/14/2023 | Pending sale | $400,000$143/sqft |
Source: | ||
| 2/8/2023 | Listed for sale | $400,000+41.8%$143/sqft |
Source: | ||
| 6/3/2016 | Sold | $282,000-4.4%$101/sqft |
Source: | ||
| 4/7/2016 | Pending sale | $294,900$105/sqft |
Source: Keller Williams - Greater Rochester West #R295756 Report a problem | ||
Public tax history
| Year | Property taxes | Tax assessment |
|---|---|---|
| 2024 | -- | $278,200 |
| 2023 | -- | $278,200 +0.4% |
| 2022 | -- | $277,000 |
Find assessor info on the county website
Neighborhood: 14612
Nearby schools
GreatSchools rating
- 6/10Paddy Hill Elementary SchoolGrades: K-5Distance: 1.5 mi
- 5/10Athena Middle SchoolGrades: 6-8Distance: 0.7 mi
- 6/10Athena High SchoolGrades: 9-12Distance: 0.7 mi
Schools provided by the listing agent
- District: Greece
Source: NYSAMLSs. This data may not be complete. We recommend contacting the local school district to confirm school assignments for this home.
