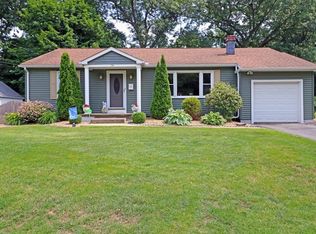This home has some AMAZING CURB APPEAL with stone veneer & vinyl siding complemented w/ bright red doors, beautiful flower beds & covered front porch. Every inch of this home has been gone through & tastefully renovated w/ modern fixtures & furnishings. A great layout with plenty of space, this home features an attached one car garage, finished entryway with tile floor & wood burning stove, one bedroom w/ hardwood flooring, ceiling fan & full bath on the main level, two bedrooms upstairs w/ wood laminate flooring, ceiling fans & full bath, a bright & inviting living room w/ hardwood flooring & overhead lighting, a formal dining room w/ hardwood flooring & chandelier, an updated kitchen with tile floor & stainless steel appliances, and a finished lower level w/ fourth bedroom, separate living area & third full bath with laundry. Out back, the fenced in yard w/ deck & storage shed tie it all together. Don't miss your opportunity, this is a beautiful home for a very lucky buyer!
This property is off market, which means it's not currently listed for sale or rent on Zillow. This may be different from what's available on other websites or public sources.
