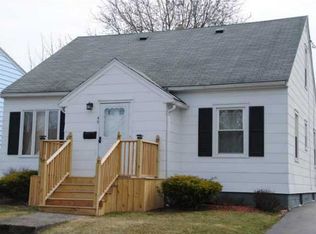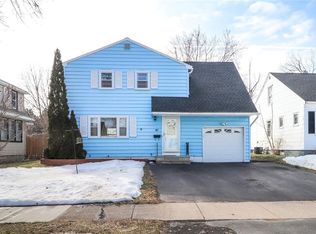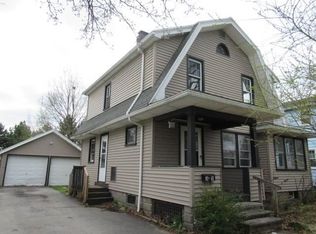Closed
$185,000
55 Gatewood Ave, Rochester, NY 14624
3beds
1,308sqft
Single Family Residence
Built in 1929
5,662.8 Square Feet Lot
$210,800 Zestimate®
$141/sqft
$2,265 Estimated rent
Home value
$210,800
$198,000 - $223,000
$2,265/mo
Zestimate® history
Loading...
Owner options
Explore your selling options
What's special
You're going to love this Classic Colonial with 3 beautiful bedrooms, 1.5 bathrooms and a walk-up attic for extra storage! The spacious maple kitchen is perfect for entertaining with plenty of cabinetry and counter space. The convenient first floor powder room has ceramic tile flooring, and the formal dining room flows into the oversized living room with a bay window that lets all of the beautiful sunlight in. You'll enjoy gleaming hardwood floors throughout. Enjoy the convenience and security of the full basement with glass black windows (2010), detached 2-car garage, and fully fenced yard. Gutters were replaced in 2011, Hot Water Tank in 2014 and the roof on the house was a tear-off in 2022. You won't want to miss this one! Showings begin on October 25, 2023 at 10:00 am and Negotiations begin on October 30, 2023 at 11:00 am.
Zillow last checked: 8 hours ago
Listing updated: January 05, 2024 at 08:55am
Listed by:
Andrea M. Noto-Siderakis 585-315-7317,
Keller Williams Realty Greater Rochester
Bought with:
Courtney Crandall, 10301224052
Howard Hanna
Source: NYSAMLSs,MLS#: R1506105 Originating MLS: Rochester
Originating MLS: Rochester
Facts & features
Interior
Bedrooms & bathrooms
- Bedrooms: 3
- Bathrooms: 2
- Full bathrooms: 1
- 1/2 bathrooms: 1
- Main level bathrooms: 1
Heating
- Gas, Forced Air
Cooling
- Central Air
Appliances
- Included: Dryer, Dishwasher, Electric Oven, Electric Range, Gas Water Heater, Microwave, Refrigerator, Washer
- Laundry: In Basement
Features
- Ceiling Fan(s), Separate/Formal Dining Room, Entrance Foyer, Eat-in Kitchen, Separate/Formal Living Room, Living/Dining Room, Programmable Thermostat
- Flooring: Ceramic Tile, Hardwood, Varies
- Basement: Full
- Has fireplace: No
Interior area
- Total structure area: 1,308
- Total interior livable area: 1,308 sqft
Property
Parking
- Total spaces: 2
- Parking features: Detached, Garage, Driveway
- Garage spaces: 2
Features
- Patio & porch: Open, Porch
- Exterior features: Blacktop Driveway, Fully Fenced
- Fencing: Full
Lot
- Size: 5,662 sqft
- Dimensions: 50 x 120
- Features: Rectangular, Rectangular Lot, Residential Lot
Details
- Parcel number: 2626001191100001036000
- Special conditions: Standard
Construction
Type & style
- Home type: SingleFamily
- Architectural style: Colonial
- Property subtype: Single Family Residence
Materials
- Aluminum Siding, Steel Siding
- Foundation: Block
- Roof: Asphalt,Shingle
Condition
- Resale
- Year built: 1929
Utilities & green energy
- Electric: Circuit Breakers
- Sewer: Connected
- Water: Connected, Public
- Utilities for property: Cable Available, High Speed Internet Available, Sewer Connected, Water Connected
Community & neighborhood
Location
- Region: Rochester
- Subdivision: Fairfax
Other
Other facts
- Listing terms: Cash,Conventional,FHA,VA Loan
Price history
| Date | Event | Price |
|---|---|---|
| 12/29/2023 | Sold | $185,000+13.5%$141/sqft |
Source: | ||
| 10/31/2023 | Pending sale | $163,000$125/sqft |
Source: | ||
| 10/24/2023 | Listed for sale | $163,000+56.7%$125/sqft |
Source: | ||
| 9/4/2015 | Sold | $104,000+4.1%$80/sqft |
Source: | ||
| 6/18/2015 | Price change | $99,900-4.8%$76/sqft |
Source: RE/MAX Realty Group #R274532 Report a problem | ||
Public tax history
| Year | Property taxes | Tax assessment |
|---|---|---|
| 2024 | -- | $115,500 |
| 2023 | -- | $115,500 |
| 2022 | -- | $115,500 |
Find assessor info on the county website
Neighborhood: Gates-North Gates
Nearby schools
GreatSchools rating
- 5/10Walt Disney SchoolGrades: K-5Distance: 2.5 mi
- 5/10Gates Chili Middle SchoolGrades: 6-8Distance: 0.8 mi
- 4/10Gates Chili High SchoolGrades: 9-12Distance: 0.9 mi
Schools provided by the listing agent
- District: Gates Chili
Source: NYSAMLSs. This data may not be complete. We recommend contacting the local school district to confirm school assignments for this home.


