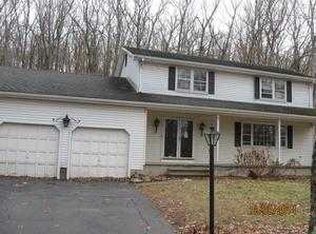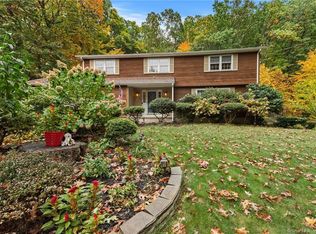Sold for $490,000
$490,000
55 Gate Way, Hamden, CT 06518
4beds
2,304sqft
Single Family Residence
Built in 1973
0.49 Acres Lot
$479,500 Zestimate®
$213/sqft
$3,587 Estimated rent
Home value
$479,500
$456,000 - $503,000
$3,587/mo
Zestimate® history
Loading...
Owner options
Explore your selling options
What's special
4 Bedroom, 2 1/2 Bath, 2300 Sq Ft Colonial, updated and loved by one family for over 51 years. All quality materials, solidly built, in a sought-after Hamden West Woods/ Bear Path neighborhood. Enter into a roomy attractive, ceramic tiled Foyer with 2 guest closets, hardwood stairs that lead to the second floor. On the First Floor find: The Livingroom with beautiful Hard Wood Floors with an inlaid perimeter of darker wood, "L" shaped to the formal Dining room with a stunning floor to ceiling bay window. The Eat In Kitchen was built with Custom Cabinetry, Black Granite counters and center work island, Clean White Appliances, Tile back splash and floor have a gray theme. The kitchen flows into a Laundry Area, Pantry and 1/2 Bath. A lovely charming surprise is the walk out to a 3-Season porch in an Octagon shape with interchangeable windows and screens looking out to a stunning Deck and natures beauty. The Patio is antique brick lovingly laid by the family.The Family Room has a Brick Gas Insert Raised Hearth Fireplace and HW floors. In Law possible with ingenuity. The second floor has 3 good sized, wall to wall carpeted bedrooms and a full sunny Bathroom with Tub Shower. The Primary Bedroom is roomy with HW, a window seat area. An updated Full Bath, with Stall Shower. Need a walk in closet? This room has a large one! The Basement is partially finished. The Attic has pull down stairs. A 2-car attached garage, lovely covered front porch, C/A, move in ready! Won't Last...
Zillow last checked: 8 hours ago
Listing updated: September 10, 2025 at 09:31am
Listed by:
Sandy Friedman 203-506-6414,
Coldwell Banker Realty 203-239-2553
Bought with:
Lisa Noyes, RES.0808614
Coldwell Banker Realty
Source: Smart MLS,MLS#: 24105992
Facts & features
Interior
Bedrooms & bathrooms
- Bedrooms: 4
- Bathrooms: 3
- Full bathrooms: 2
- 1/2 bathrooms: 1
Primary bedroom
- Features: Bay/Bow Window, Full Bath, Stall Shower, Walk-In Closet(s), Hardwood Floor
- Level: Upper
- Area: 241.5 Square Feet
- Dimensions: 11.5 x 21
Bedroom
- Features: Ceiling Fan(s), Wall/Wall Carpet
- Level: Upper
- Area: 165 Square Feet
- Dimensions: 11 x 15
Bedroom
- Features: Ceiling Fan(s), Walk-In Closet(s), Wall/Wall Carpet
- Level: Upper
- Area: 136.4 Square Feet
- Dimensions: 11 x 12.4
Bedroom
- Features: Ceiling Fan(s), Wall/Wall Carpet
- Level: Upper
- Area: 126.5 Square Feet
- Dimensions: 11 x 11.5
Dining room
- Features: Bay/Bow Window, L-Shaped, Tile Floor
- Level: Main
- Area: 182 Square Feet
- Dimensions: 13 x 14
Family room
- Features: Gas Log Fireplace, Hardwood Floor
- Level: Main
- Area: 281.6 Square Feet
- Dimensions: 12.8 x 22
Kitchen
- Features: Granite Counters, Eating Space, Half Bath, Kitchen Island, Pantry, Tile Floor
- Level: Main
- Area: 335.8 Square Feet
- Dimensions: 11.5 x 29.2
Living room
- Features: L-Shaped, Hardwood Floor
- Level: Main
- Area: 305.1 Square Feet
- Dimensions: 13.5 x 22.6
Heating
- Forced Air, Zoned, Oil
Cooling
- Ceiling Fan(s), Central Air, Zoned
Appliances
- Included: Electric Cooktop, Convection Oven, Microwave, Range Hood, Refrigerator, Dishwasher, Disposal, Water Heater
- Laundry: Main Level
Features
- Wired for Data, Central Vacuum, Entrance Foyer
- Doors: Storm Door(s)
- Windows: Storm Window(s)
- Basement: Full,Sump Pump,Garage Access,Partially Finished,Concrete
- Attic: Pull Down Stairs
- Number of fireplaces: 1
Interior area
- Total structure area: 2,304
- Total interior livable area: 2,304 sqft
- Finished area above ground: 2,304
Property
Parking
- Total spaces: 2
- Parking features: Attached, Garage Door Opener
- Attached garage spaces: 2
Accessibility
- Accessibility features: Bath Grab Bars
Features
- Patio & porch: Screened, Enclosed, Porch, Deck, Covered, Patio
- Exterior features: Sidewalk, Rain Gutters, Lighting, Stone Wall
Lot
- Size: 0.49 Acres
- Features: Wooded
Details
- Parcel number: 1144674
- Zoning: R3
Construction
Type & style
- Home type: SingleFamily
- Architectural style: Colonial
- Property subtype: Single Family Residence
Materials
- Shingle Siding
- Foundation: Concrete Perimeter
- Roof: Asphalt
Condition
- New construction: No
- Year built: 1973
Utilities & green energy
- Sewer: Public Sewer
- Water: Public
- Utilities for property: Cable Available
Green energy
- Energy efficient items: Insulation, Doors, Windows
Community & neighborhood
Security
- Security features: Security System
Community
- Community features: Golf, Park, Shopping/Mall
Location
- Region: Hamden
- Subdivision: Mount Carmel
Price history
| Date | Event | Price |
|---|---|---|
| 9/10/2025 | Sold | $490,000+2.3%$213/sqft |
Source: | ||
| 9/6/2025 | Pending sale | $479,000$208/sqft |
Source: | ||
| 7/10/2025 | Listed for sale | $479,000$208/sqft |
Source: | ||
Public tax history
| Year | Property taxes | Tax assessment |
|---|---|---|
| 2025 | $13,735 +26.1% | $264,740 +35.2% |
| 2024 | $10,888 -1.4% | $195,790 |
| 2023 | $11,039 +1.6% | $195,790 |
Find assessor info on the county website
Neighborhood: 06518
Nearby schools
GreatSchools rating
- 4/10Bear Path SchoolGrades: K-6Distance: 1.6 mi
- 4/10Hamden Middle SchoolGrades: 7-8Distance: 2.3 mi
- 4/10Hamden High SchoolGrades: 9-12Distance: 3.1 mi
Schools provided by the listing agent
- Elementary: Bear Path
- Middle: Hamden
- High: Hamden
Source: Smart MLS. This data may not be complete. We recommend contacting the local school district to confirm school assignments for this home.
Get pre-qualified for a loan
At Zillow Home Loans, we can pre-qualify you in as little as 5 minutes with no impact to your credit score.An equal housing lender. NMLS #10287.
Sell with ease on Zillow
Get a Zillow Showcase℠ listing at no additional cost and you could sell for —faster.
$479,500
2% more+$9,590
With Zillow Showcase(estimated)$489,090

