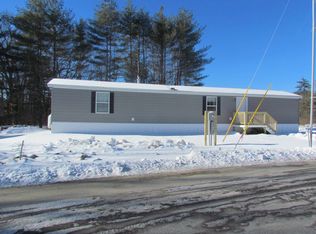What a gem! This 2BR/2BA mobile home is just waiting for you to move in and enjoy this lovely spot! A very convenient floor plan in this home makes it feel larger than expected inside. All new floors, newer washer and dryer, newer refrigerator, two outdoor sheds for storage, sale includes snowblower and lawnmower. Community Action Program came through and checked insulation and replaced a few windows. Fantastic commuter location close to Laconia and Tilton as well as I93. All this home needs to for you to move in and enjoy!
This property is off market, which means it's not currently listed for sale or rent on Zillow. This may be different from what's available on other websites or public sources.
