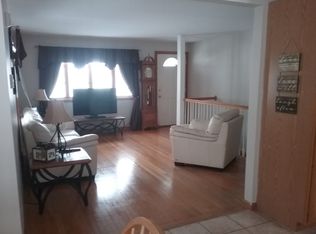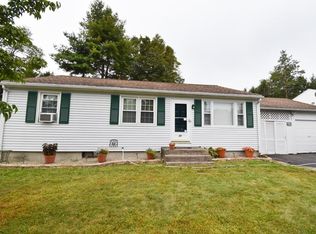Sold for $299,000
$299,000
55 Gardens Dr, Springfield, MA 01119
3beds
1,052sqft
Single Family Residence
Built in 1956
7,700 Square Feet Lot
$298,700 Zestimate®
$284/sqft
$2,491 Estimated rent
Home value
$298,700
$284,000 - $314,000
$2,491/mo
Zestimate® history
Loading...
Owner options
Explore your selling options
What's special
**OPEN HOUSE FOR 1/25 CANCELED** This solid ranch in the desirable Sixteen Acres neighborhood is a great opportunity to own a well-located home with several updates already in place. The bedrooms are comfortably sized, and the partially finished basement provides additional living space with a den and wet bar, along with plenty of storage. Hardwood floors run throughout the main level, and outside you’ll find a private fenced-in backyard and a newer concrete patio, ideal for relaxing or entertaining. The home features a high-efficiency tankless heating and hot water system, mostly updated vinyl replacement windows on the first floor, and full insulation throughout. A great home in a strong neighborhood with a location that’s hard to beat.
Zillow last checked: 8 hours ago
Listing updated: 16 hours ago
Listed by:
Michael Kusy 860-402-5872,
Evermark Property Group, LLC 860-402-5872
Bought with:
Thomas Bolduc
Keller Williams Realty Metropolitan
Source: MLS PIN,MLS#: 73461129
Facts & features
Interior
Bedrooms & bathrooms
- Bedrooms: 3
- Bathrooms: 1
- Full bathrooms: 1
Primary bathroom
- Features: No
Heating
- Baseboard, Natural Gas
Cooling
- None
Appliances
- Included: Gas Water Heater, Tankless Water Heater, Range, Disposal, Refrigerator, Washer, Dryer
- Laundry: Electric Dryer Hookup, Washer Hookup
Features
- Wet Bar, Walk-up Attic
- Flooring: Wood
- Windows: Insulated Windows
- Has basement: No
- Has fireplace: No
Interior area
- Total structure area: 1,052
- Total interior livable area: 1,052 sqft
- Finished area above ground: 912
- Finished area below ground: 140
Property
Parking
- Total spaces: 3
- Parking features: Off Street
- Uncovered spaces: 3
Features
- Exterior features: Rain Gutters, Storage
- Fencing: Fenced/Enclosed
Lot
- Size: 7,700 sqft
- Features: Cleared, Level
Details
- Parcel number: 2585532
- Zoning: R1
Construction
Type & style
- Home type: SingleFamily
- Architectural style: Ranch
- Property subtype: Single Family Residence
Materials
- Frame
- Foundation: Concrete Perimeter
- Roof: Shingle
Condition
- Year built: 1956
Utilities & green energy
- Electric: Circuit Breakers, 100 Amp Service
- Sewer: Public Sewer
- Water: Public
- Utilities for property: for Gas Range, for Electric Dryer, Washer Hookup
Community & neighborhood
Community
- Community features: Public Transportation, Shopping, Park, Walk/Jog Trails, Golf, Medical Facility, Laundromat, Bike Path, Conservation Area, Highway Access, House of Worship, Private School, Public School, University
Location
- Region: Springfield
Price history
| Date | Event | Price |
|---|---|---|
| 2/24/2026 | Sold | $299,000$284/sqft |
Source: MLS PIN #73461129 Report a problem | ||
| 1/26/2026 | Contingent | $299,000$284/sqft |
Source: MLS PIN #73461129 Report a problem | ||
| 12/10/2025 | Listed for sale | $299,000+15%$284/sqft |
Source: MLS PIN #73461129 Report a problem | ||
| 3/18/2022 | Sold | $260,000+8.4%$247/sqft |
Source: MLS PIN #72939030 Report a problem | ||
| 2/6/2022 | Contingent | $239,900$228/sqft |
Source: MLS PIN #72939030 Report a problem | ||
Public tax history
| Year | Property taxes | Tax assessment |
|---|---|---|
| 2025 | $3,715 +8.6% | $236,900 +11.2% |
| 2024 | $3,421 +0.6% | $213,000 +6.8% |
| 2023 | $3,400 +5% | $199,400 +15.9% |
Find assessor info on the county website
Neighborhood: Sixteen Acres
Nearby schools
GreatSchools rating
- 6/10Glickman Elementary SchoolGrades: PK-5Distance: 0.9 mi
- 3/10John J Duggan Middle SchoolGrades: 6-12Distance: 1.5 mi
- 1/10Springfield Public Day High SchoolGrades: 9-12Distance: 2.4 mi
Get pre-qualified for a loan
At Zillow Home Loans, we can pre-qualify you in as little as 5 minutes with no impact to your credit score.An equal housing lender. NMLS #10287.
Sell for more on Zillow
Get a Zillow Showcase℠ listing at no additional cost and you could sell for .
$298,700
2% more+$5,974
With Zillow Showcase(estimated)$304,674


