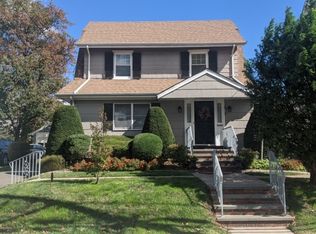Welcome to this gorgeous Colonial renovated home located in the desirable section of Elmora Hills. Features 4bed / 1.5bath, 2 zones HVAC and hardwood floors. 1st level has a stunning open floor plan with an inviting living room and a formal dining room, a large kitchen with a breakfast bar, quartz countertops, SS appliances, and plenty of cabinets, a large family room and/or office space, and a half bathroom. The 2nd level offers 3 bedrooms and a custom-designed full bath with double vanity. 4th bedroom on the 3rd level has plenty of closets and storage space. Exterior features are a 1 car garage and 3 parking spaces. Private backyard with patio and vinyl fence just waiting for spring/summer bbq. Property is located in one of the best school district, close to major highways and public transportation to NYC
This property is off market, which means it's not currently listed for sale or rent on Zillow. This may be different from what's available on other websites or public sources.
