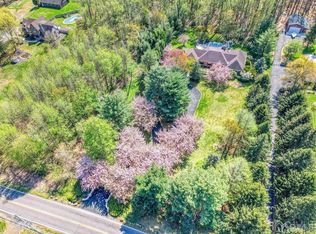A terrific opportunity to have the privacy you crave, yet easy access to all highways and rail line. Down a tree-lined drive, a 4BR, 3.5BA home awaits. Beautiful soaring ceiling and dramatic stone fireplace in LR, custom h w flrs. Finished bsmt, w full bath. Barn has 12 stalls and loft. Could be used for storage.
This property is off market, which means it's not currently listed for sale or rent on Zillow. This may be different from what's available on other websites or public sources.

