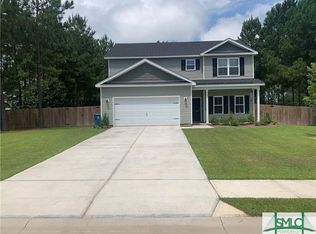Immaculate and well-designed 4 BR, 2 1/2 bath home located in desirable Brewton Acres. A separate study and separate formal dining room are off the foyer that leads to the open and spacious great room. The cozy fireplace and easy kitchen access make this room a family favorite. The kitchen has more than ample custom cabinets and counter top space; and comes fully equipped with a smooth top range, microwave oven, dish washer and side by side refrigerator w/ice-maker. Luxurious and durable vinyl plank flooring are featured in the homes lower level. The master suite with a soaring vaulted ceiling features a huge walk in closet. Enjoy a relaxing soaking tub plus a separate shower in master bath. The large laundry room is conveniently located to all bedrooms. Energy efficiency includes spray foam insulation & Low "E" double pane windows. Home is situated on a 1/2 acre site with a tree lined buffer at the back. Close to Ft. Stewart and moments to Hendrix Community Park. Move in ready.
This property is off market, which means it's not currently listed for sale or rent on Zillow. This may be different from what's available on other websites or public sources.
