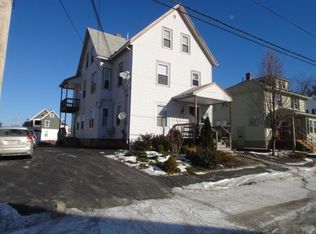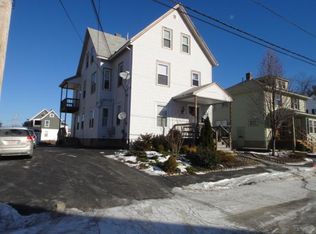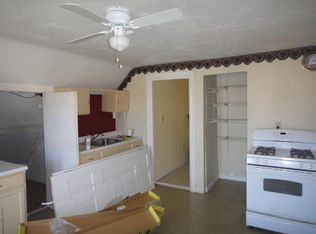Pride of ownership shows in this wonderful home in the Burncoat area****Spacious entry leading to the living room with classic French doors gives a nice open feel!! Cozy sunroom in the front of the house perfect for curling up with a book or having your morning coffee*****Dining room has so much charm with a built in hutch and window seat!! Bright and cheery kitchen has access to a nice deck and large, flat and fenced in backyard*******BEAUTIFUL HARDWOODS THROUGHOUT IN MINT CONDITION. At the top of the stairs you will find another sitting area that could be an office/computer space and 3 nice sized bedrooms. Exterior was painted in September******Roof 2007*****Furnace 2010. Mostly replacement windows. Turn-key, warm and inviting, and shows so well!!
This property is off market, which means it's not currently listed for sale or rent on Zillow. This may be different from what's available on other websites or public sources.


