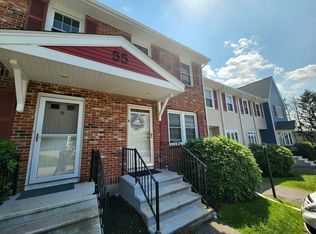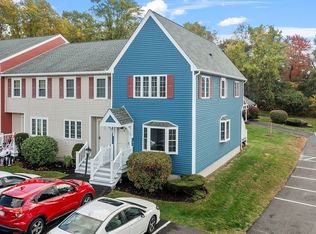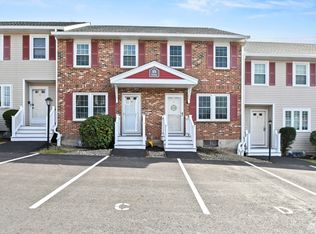Sold for $290,000 on 09/18/25
$290,000
55 Fox Meadow Rd APT G, Leominster, MA 01453
2beds
1,414sqft
Condominium, Townhouse
Built in 1986
-- sqft lot
$294,200 Zestimate®
$205/sqft
$2,185 Estimated rent
Home value
$294,200
$271,000 - $321,000
$2,185/mo
Zestimate® history
Loading...
Owner options
Explore your selling options
What's special
Welcome home to this 2-bedroom, 1.5-bath townhome in sought-after Fox Meadow Condominiums. The main level features an open layout with a beautifully updated kitchen showcasing sleek white cabinetry, stainless appliances, and striking tile flooring. The space flows seamlessly into a sun-drenched great room with a beamed ceiling, featuring open dining and living areas, and sliders to a composite deck overlooking peaceful, natural surroundings. A convenient half bath completes the first floor. Upstairs, you'll find two generous bedrooms—one with double closets—and a full hallway bath. Downstairs, the basement features a bonus room and ample space for storage. Enjoy two dedicated parking spots and ample guest parking. This popular, pet-friendly community offers a clubhouse, pool, and a tranquil setting close to dining, shopping, and major commuter routes. A fantastic opportunity you won’t want to miss!
Zillow last checked: 8 hours ago
Listing updated: September 19, 2025 at 04:42am
Listed by:
Cyndi Deshaies 978-424-7112,
Lamacchia Realty, Inc. 978-534-3400
Bought with:
Robert Everett
Media Realty Group Inc
Source: MLS PIN,MLS#: 73404449
Facts & features
Interior
Bedrooms & bathrooms
- Bedrooms: 2
- Bathrooms: 2
- Full bathrooms: 1
- 1/2 bathrooms: 1
Primary bedroom
- Features: Closet, Flooring - Laminate
- Level: Second
- Area: 182
- Dimensions: 13 x 14
Bedroom 2
- Features: Closet, Flooring - Vinyl, Cable Hookup
- Level: Second
- Area: 176
- Dimensions: 16 x 11
Primary bathroom
- Features: No
Bathroom 1
- Features: Bathroom - Half, Flooring - Stone/Ceramic Tile
- Level: First
- Area: 24
- Dimensions: 4 x 6
Bathroom 2
- Features: Bathroom - Full, Bathroom - With Tub & Shower, Closet - Linen, Flooring - Laminate
- Level: Second
- Area: 72
- Dimensions: 9 x 8
Dining room
- Features: Flooring - Hardwood
- Level: First
- Area: 132
- Dimensions: 12 x 11
Kitchen
- Features: Flooring - Stone/Ceramic Tile, Stainless Steel Appliances
- Level: First
- Area: 120
- Dimensions: 8 x 15
Living room
- Features: Flooring - Hardwood, Cable Hookup, Deck - Exterior, Exterior Access, Slider
- Level: First
- Area: 160
- Dimensions: 16 x 10
Heating
- Forced Air, Natural Gas
Cooling
- Central Air
Appliances
- Laundry: Electric Dryer Hookup, Washer Hookup, In Basement, In Unit
Features
- Recessed Lighting, Bonus Room
- Flooring: Tile, Vinyl, Laminate, Hardwood, Flooring - Stone/Ceramic Tile
- Doors: Insulated Doors
- Windows: Insulated Windows
- Has basement: Yes
- Has fireplace: No
- Common walls with other units/homes: 2+ Common Walls
Interior area
- Total structure area: 1,414
- Total interior livable area: 1,414 sqft
- Finished area above ground: 1,204
- Finished area below ground: 210
Property
Parking
- Total spaces: 2
- Parking features: Off Street, Assigned, Guest, Paved
- Uncovered spaces: 2
Features
- Entry location: Unit Placement(Front,Ground)
- Patio & porch: Deck - Composite
- Exterior features: Deck - Composite
- Pool features: Association, In Ground
Details
- Parcel number: M:0251 B:0020 L:0010G,4021272
- Zoning: R
Construction
Type & style
- Home type: Townhouse
- Property subtype: Condominium, Townhouse
Materials
- Frame
- Roof: Shingle
Condition
- Year built: 1986
Utilities & green energy
- Electric: Circuit Breakers, 100 Amp Service
- Sewer: Public Sewer
- Water: Public
- Utilities for property: for Electric Range, for Electric Dryer, Washer Hookup
Green energy
- Energy efficient items: Thermostat
Community & neighborhood
Community
- Community features: Public Transportation, Shopping, Pool, Tennis Court(s)
Location
- Region: Leominster
HOA & financial
HOA
- HOA fee: $232 monthly
- Services included: Insurance, Maintenance Structure, Snow Removal
Price history
| Date | Event | Price |
|---|---|---|
| 9/18/2025 | Sold | $290,000$205/sqft |
Source: MLS PIN #73404449 | ||
| 7/15/2025 | Listed for sale | $290,000+114.8%$205/sqft |
Source: MLS PIN #73404449 | ||
| 10/1/2018 | Sold | $135,000+35%$95/sqft |
Source: Public Record | ||
| 5/8/2014 | Listing removed | $99,999$71/sqft |
Source: RE/MAX Real Estate Center #71634985 | ||
| 5/1/2014 | Listed for sale | $99,999$71/sqft |
Source: RE/MAX Real Estate Center #71634985 | ||
Public tax history
| Year | Property taxes | Tax assessment |
|---|---|---|
| 2025 | $3,674 +6.9% | $261,900 +10.6% |
| 2024 | $3,436 +10.2% | $236,800 +18% |
| 2023 | $3,117 +9.9% | $200,600 +17.2% |
Find assessor info on the county website
Neighborhood: 01453
Nearby schools
GreatSchools rating
- 5/10Johnny Appleseed Elementary SchoolGrades: K-5Distance: 0.3 mi
- 6/10Sky View Middle SchoolGrades: 6-8Distance: 1.7 mi
- 5/10Leominster Senior High SchoolGrades: 9-12Distance: 2.2 mi

Get pre-qualified for a loan
At Zillow Home Loans, we can pre-qualify you in as little as 5 minutes with no impact to your credit score.An equal housing lender. NMLS #10287.
Sell for more on Zillow
Get a free Zillow Showcase℠ listing and you could sell for .
$294,200
2% more+ $5,884
With Zillow Showcase(estimated)
$300,084

