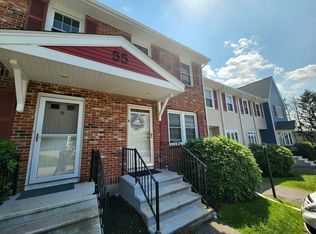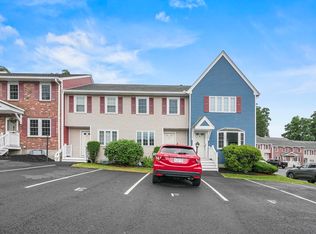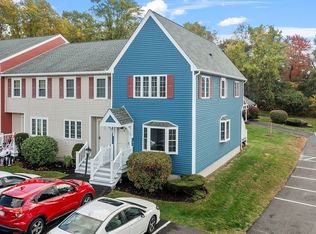Sold for $305,000
$305,000
55 Fox Meadow Rd APT D, Leominster, MA 01453
2beds
1,216sqft
Condominium, Townhouse
Built in 1986
-- sqft lot
$-- Zestimate®
$251/sqft
$-- Estimated rent
Home value
Not available
Estimated sales range
Not available
Not available
Zestimate® history
Loading...
Owner options
Explore your selling options
What's special
Nestled in a great location in the sought-after Fox Meadow community. This 2 bed 1.5 bath townhouse offers comfort and convenience. The inviting living/dining room boasts a large window that fills the space with natural light, complemented by a charming wood beam. The updated kitchen features stainless steel appliances, a cozy eat-in area, and a slider to the back composite deck. Upstairs, two spacious bedrooms share a full bathroom, while the basement provides additional storage, a laundry area, and a brand-new gas water heater. Enjoy the fantastic community amenities, including an inground pool, clubhouse, and tennis courts. All new carpet and interior paint - 2023. Two assigned parking spots in front as well as guest spots. Pet Friendly. Don't miss this opportunity to own a home in a prime location! Schedule your showing today.
Zillow last checked: 8 hours ago
Listing updated: May 16, 2025 at 11:42am
Listed by:
Laurie Howe Bourgeois 978-549-4440,
Lamacchia Realty, Inc. 978-534-3400
Bought with:
Katey Tata
Keller Williams Realty North Central
Source: MLS PIN,MLS#: 73354885
Facts & features
Interior
Bedrooms & bathrooms
- Bedrooms: 2
- Bathrooms: 2
- Full bathrooms: 1
- 1/2 bathrooms: 1
Primary bedroom
- Features: Closet, Flooring - Wall to Wall Carpet, Cable Hookup
- Level: Second
Bedroom 2
- Features: Closet, Flooring - Wall to Wall Carpet
- Level: Second
Primary bathroom
- Features: No
Bathroom 1
- Features: Bathroom - Full, Bathroom - With Tub & Shower, Closet - Linen, Flooring - Vinyl
- Level: Second
Bathroom 2
- Features: Bathroom - Half, Flooring - Vinyl
- Level: First
Dining room
- Features: Flooring - Wall to Wall Carpet, Open Floorplan
- Level: First
Kitchen
- Features: Flooring - Vinyl, Dining Area, Deck - Exterior, Slider, Stainless Steel Appliances
- Level: First
Living room
- Features: Closet, Flooring - Wall to Wall Carpet, Cable Hookup, Exterior Access, Open Floorplan
- Level: First
Heating
- Forced Air, Natural Gas
Cooling
- Central Air
Appliances
- Included: Range, Dishwasher, Refrigerator
- Laundry: Dryer Hookup - Dual, Washer Hookup, In Basement, In Unit
Features
- Flooring: Vinyl, Carpet
- Doors: Insulated Doors
- Windows: Insulated Windows
- Has basement: Yes
- Has fireplace: No
- Common walls with other units/homes: 2+ Common Walls
Interior area
- Total structure area: 1,216
- Total interior livable area: 1,216 sqft
- Finished area above ground: 1,216
Property
Parking
- Total spaces: 2
- Parking features: Assigned, Common, Guest
- Uncovered spaces: 2
Features
- Patio & porch: Deck - Composite
- Exterior features: Deck - Composite, Rain Gutters
- Pool features: Association, In Ground
Details
- Parcel number: M:0251 B:0020 L:0010D,4021272
- Zoning: RB
Construction
Type & style
- Home type: Townhouse
- Property subtype: Condominium, Townhouse
Materials
- Conventional (2x4-2x6)
- Roof: Shingle
Condition
- Year built: 1986
Utilities & green energy
- Electric: Circuit Breakers, 100 Amp Service
- Sewer: Public Sewer
- Water: Public
Community & neighborhood
Community
- Community features: Public Transportation, Shopping, Tennis Court(s), Park, Walk/Jog Trails, Golf, Medical Facility, Laundromat, Bike Path, Conservation Area, Highway Access, House of Worship, Public School, T-Station
Location
- Region: Leominster
HOA & financial
HOA
- HOA fee: $616 monthly
- Amenities included: Pool
- Services included: Insurance, Maintenance Structure, Road Maintenance, Maintenance Grounds, Snow Removal, Trash
Price history
| Date | Event | Price |
|---|---|---|
| 5/16/2025 | Sold | $305,000+1.7%$251/sqft |
Source: MLS PIN #73354885 Report a problem | ||
| 4/4/2025 | Listed for sale | $299,900+9.1%$247/sqft |
Source: MLS PIN #73354885 Report a problem | ||
| 7/7/2023 | Sold | $275,000+5.8%$226/sqft |
Source: MLS PIN #73119483 Report a problem | ||
| 6/2/2023 | Listed for sale | $260,000$214/sqft |
Source: MLS PIN #73119483 Report a problem | ||
Public tax history
Tax history is unavailable.
Neighborhood: 01453
Nearby schools
GreatSchools rating
- 5/10Johnny Appleseed Elementary SchoolGrades: K-5Distance: 0.3 mi
- 6/10Sky View Middle SchoolGrades: 6-8Distance: 1.7 mi
- 5/10Leominster Senior High SchoolGrades: 9-12Distance: 2.2 mi
Get pre-qualified for a loan
At Zillow Home Loans, we can pre-qualify you in as little as 5 minutes with no impact to your credit score.An equal housing lender. NMLS #10287.


