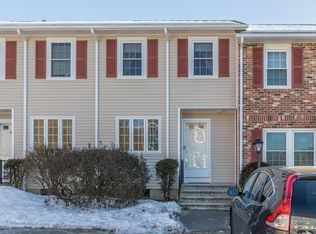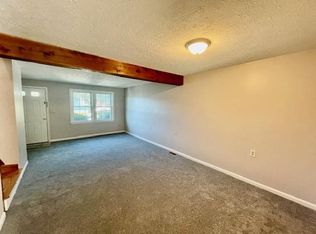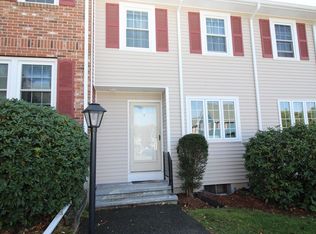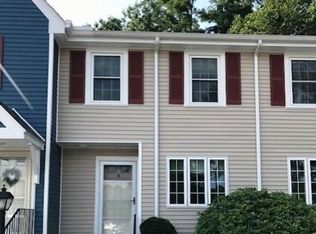Don't Miss this End Unit Leominster Townhome in Fox Meadow. Dog Friendly and low Condo Fees. Fully applianced galley kitchen with sliding doors to your deck. New garbage disposal 2016, New stove 2017. Open floor plan to the dining and living room with beautiful exposed beam, laminate flooring throughout first floor. Half bath off the Kitchen. 2 bedrooms on 2nd floor. Full bath with large vanity and linen closet. Finished Basement. New Gas Furnace 2017. Association also offers a clubroom, tennis courts and pool. Two deeded parking spaces. Pet friendly. Great commuter location.
This property is off market, which means it's not currently listed for sale or rent on Zillow. This may be different from what's available on other websites or public sources.




