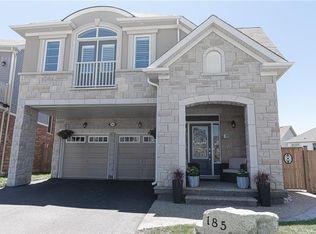This Exuberant Mattamy Built, Primrose Model Is The Pinnacle Of Class In The Heart Of Waterdown. Boasting A Rare Premium Lot Backing Onto A Park, Brimming With Natural Light And Upgraded Top To Bottom (Over $200K). Featuring An Open Concept Great Rm W/ 9' Ceiling, Gas Fireplace, Chef's Kitchen, Quartz Counters, B/I Coffee Station & Pantry, Mud Room, Oak Stairs, 2nd Flr Family Rm, Bsmt Rough In, Premium Landscaping W/ Deck, Garage Shelving And More.
This property is off market, which means it's not currently listed for sale or rent on Zillow. This may be different from what's available on other websites or public sources.
