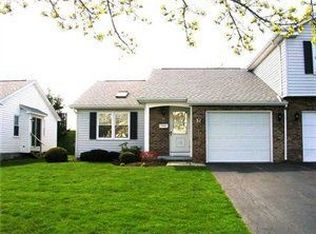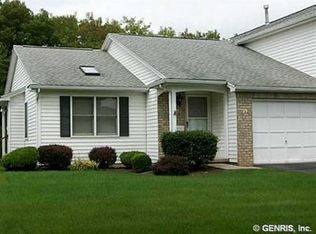Closed
$193,000
55 Flower Dale Cir, Rochester, NY 14626
2beds
1,259sqft
Townhouse
Built in 1990
3,484.8 Square Feet Lot
$199,400 Zestimate®
$153/sqft
$1,836 Estimated rent
Maximize your home sale
Get more eyes on your listing so you can sell faster and for more.
Home value
$199,400
$183,000 - $215,000
$1,836/mo
Zestimate® history
Loading...
Owner options
Explore your selling options
What's special
Fantastic location in the sought-after Ridge Meadows community! This bright and spacious townhome is tucked away just before the cul-de-sac, offering a peaceful setting with convenient access to a large guest parking lot. Step into this stunning home and be amazed by the pride in ownership with all of the tasteful upgrades throughout! Enjoy an open and airy feel with vaulted ceilings and skylights that flood both the living room and primary bedroom with natural light. Features include a spacious living room, an eat-in kitchen with a pantry, a first-floor half bath, an attached garage, and a large master bedroom with a walk-in closet. Also features a basement that is great for storage! Ridge Meadows is known for its beautifully maintained grounds and prime location—just minutes from shopping, Wegmans, restaurants, and more. This low-maintenance home includes exterior upkeep, making for truly easy living. Recent updates: Fresh paint throughout, new garbage disposal, new stove & microwave, new light fixtures in living & kitchen. Don't miss out - all you have to do is unpack! Delayed Negotiations - Offers due at 1:00 pm, Tuesday 3/18/2025. Open House Saturday 3/15 11:00am - 1:00pm
Zillow last checked: 8 hours ago
Listing updated: May 13, 2025 at 06:01am
Listed by:
Shelby L. Bailey 585-303-2025,
Keller Williams Realty Greater Rochester
Bought with:
Connor Cougle, 10401359722
Keller Williams Realty Greater Rochester
Source: NYSAMLSs,MLS#: R1592604 Originating MLS: Rochester
Originating MLS: Rochester
Facts & features
Interior
Bedrooms & bathrooms
- Bedrooms: 2
- Bathrooms: 2
- Full bathrooms: 1
- 1/2 bathrooms: 1
- Main level bathrooms: 1
Heating
- Gas, Forced Air
Cooling
- Central Air
Appliances
- Included: Dryer, Dishwasher, Electric Cooktop, Exhaust Fan, Disposal, Gas Water Heater, Refrigerator, Range Hood, Washer
- Laundry: In Basement
Features
- Cathedral Ceiling(s), Eat-in Kitchen, Great Room, Pantry, Sliding Glass Door(s), Skylights, Bath in Primary Bedroom, Programmable Thermostat
- Flooring: Carpet, Varies, Vinyl
- Doors: Sliding Doors
- Windows: Skylight(s)
- Basement: Full
- Has fireplace: No
Interior area
- Total structure area: 1,259
- Total interior livable area: 1,259 sqft
Property
Parking
- Total spaces: 1
- Parking features: Attached, Garage, Other, See Remarks, Garage Door Opener
- Attached garage spaces: 1
Features
- Levels: Two
- Stories: 2
- Patio & porch: Open, Porch
- Exterior features: Private Yard, See Remarks
Lot
- Size: 3,484 sqft
- Dimensions: 26 x 135
- Features: Rectangular, Rectangular Lot, Residential Lot
Details
- Parcel number: 2628000740900009027000
- Special conditions: Standard
Construction
Type & style
- Home type: Townhouse
- Property subtype: Townhouse
Materials
- Brick, Vinyl Siding
- Roof: Asphalt
Condition
- Resale
- Year built: 1990
Utilities & green energy
- Sewer: Connected
- Water: Connected, Public
- Utilities for property: Sewer Connected, Water Connected
Community & neighborhood
Location
- Region: Rochester
- Subdivision: Ridge Mdws Twnhms Sec 04
HOA & financial
HOA
- HOA fee: $265 monthly
- Services included: Common Area Maintenance, Common Area Insurance, Insurance, Maintenance Structure, Reserve Fund, Snow Removal, Trash
- Association name: Kenrick Corp
- Association phone: 585-424-1540
Other
Other facts
- Listing terms: Cash,Conventional,FHA,VA Loan
Price history
| Date | Event | Price |
|---|---|---|
| 4/29/2025 | Sold | $193,000+17%$153/sqft |
Source: | ||
| 3/19/2025 | Pending sale | $164,900$131/sqft |
Source: | ||
| 3/12/2025 | Listed for sale | $164,900+7.8%$131/sqft |
Source: | ||
| 11/22/2022 | Sold | $153,000+9.4%$122/sqft |
Source: | ||
| 10/20/2022 | Pending sale | $139,900$111/sqft |
Source: | ||
Public tax history
| Year | Property taxes | Tax assessment |
|---|---|---|
| 2024 | -- | $130,500 |
| 2023 | -- | $130,500 +27.3% |
| 2022 | -- | $102,500 |
Find assessor info on the county website
Neighborhood: 14626
Nearby schools
GreatSchools rating
- NAAutumn Lane Elementary SchoolGrades: PK-2Distance: 0.5 mi
- 4/10Athena Middle SchoolGrades: 6-8Distance: 2.2 mi
- 6/10Athena High SchoolGrades: 9-12Distance: 2.2 mi
Schools provided by the listing agent
- District: Greece
Source: NYSAMLSs. This data may not be complete. We recommend contacting the local school district to confirm school assignments for this home.

