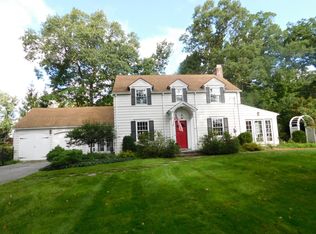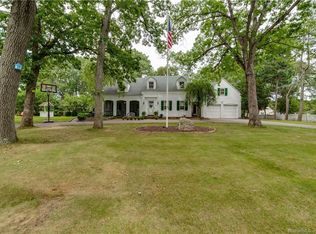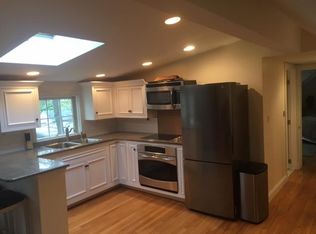Sold for $885,000
$885,000
55 Flat Rock Road, Easton, CT 06612
4beds
3,047sqft
Single Family Residence
Built in 1940
0.78 Acres Lot
$931,400 Zestimate®
$290/sqft
$6,558 Estimated rent
Home value
$931,400
$829,000 - $1.04M
$6,558/mo
Zestimate® history
Loading...
Owner options
Explore your selling options
What's special
Storybook 1940's colonial with sparkling in-ground pool set in an ideal Lower Easton location. Be struck by the timeless curb appeal of this tastefully updated and meticulously well-maintained home. Enjoy the beautiful perennial gardens as you walk up the bluestone path to the front door. Be greeted by elegant old world charm as you step into the open foyer. Light streams in through the leaded glass window and highlights the extensive millwork. The luxury gourmet kitchen with its custom cabinetry and elegant granite tops opens perfectly onto the family room & laundry/mudroom. From the mudroom either make your way up the back stairs or outside to the back yard oasis. Spend endless days on the bluestone patio surrounded by arbors, birdhouses, gardens, and white picket fencing. Or relax by the tranquil blue pool with its brand new liner & adjacent pool house. Back inside enjoy special dinners in the spacious dining room, gather by the fireplace in the timelessly elegant living room, or take advantage of the serenity of the screened-in porch. Retreat up the main staircase to the primary bedroom with its walk-in closet, French door and pool view. 3 more good-size bedrooms (one of which is being used as an office), a stylish hall bath, a timeless bonus room with real wood paneling, and a 2nd full bath complete the bedroom level and create the possibility for 5 bedrooms. The finished basement boasts brand new carpet, fresh paint, and a practical bar area. Come see this dream home!
Zillow last checked: 8 hours ago
Listing updated: December 18, 2024 at 04:10pm
Listed by:
Gayle Worthington 203-521-4304,
William Raveis Real Estate 203-255-6841
Bought with:
Mary Kate Klemish-Boehm, RES.0790712
Brown Harris Stevens
Source: Smart MLS,MLS#: 24046051
Facts & features
Interior
Bedrooms & bathrooms
- Bedrooms: 4
- Bathrooms: 3
- Full bathrooms: 2
- 1/2 bathrooms: 1
Primary bedroom
- Features: French Doors, Walk-In Closet(s), Hardwood Floor
- Level: Upper
- Area: 273 Square Feet
- Dimensions: 21 x 13
Bedroom
- Features: Hardwood Floor
- Level: Upper
- Area: 176 Square Feet
- Dimensions: 16 x 11
Bedroom
- Features: Walk-In Closet(s), Hardwood Floor
- Level: Upper
- Area: 182 Square Feet
- Dimensions: 14 x 13
Bedroom
- Features: Full Bath, Wall/Wall Carpet, Hardwood Floor
- Level: Upper
- Area: 204 Square Feet
- Dimensions: 17 x 12
Dining room
- Features: Bay/Bow Window, Hardwood Floor
- Level: Main
- Area: 143 Square Feet
- Dimensions: 11 x 13
Family room
- Features: Bay/Bow Window, Built-in Features, Hardwood Floor
- Level: Main
- Area: 208 Square Feet
- Dimensions: 16 x 13
Kitchen
- Features: Breakfast Bar, Granite Counters, Hardwood Floor
- Level: Main
- Area: 120 Square Feet
- Dimensions: 10 x 12
Living room
- Features: Built-in Features, Fireplace, French Doors, Patio/Terrace, Hardwood Floor
- Level: Main
- Area: 312 Square Feet
- Dimensions: 13 x 24
Office
- Features: Hardwood Floor
- Level: Upper
- Area: 165 Square Feet
- Dimensions: 11 x 15
Rec play room
- Features: Wall/Wall Carpet, Concrete Floor
- Level: Lower
- Area: 600 Square Feet
- Dimensions: 25 x 24
Sun room
- Features: French Doors, Concrete Floor
- Level: Main
- Area: 150 Square Feet
- Dimensions: 10 x 15
Heating
- Radiator, Natural Gas
Cooling
- Attic Fan, Central Air, Window Unit(s)
Appliances
- Included: Gas Range, Microwave, Range Hood, Refrigerator, Dishwasher, Washer, Dryer, Gas Water Heater, Water Heater
- Laundry: Main Level
Features
- Basement: Full,Finished
- Attic: Pull Down Stairs
- Number of fireplaces: 1
Interior area
- Total structure area: 3,047
- Total interior livable area: 3,047 sqft
- Finished area above ground: 2,547
- Finished area below ground: 500
Property
Parking
- Total spaces: 2
- Parking features: Attached
- Attached garage spaces: 2
Features
- Patio & porch: Patio
- Exterior features: Rain Gutters, Garden, Lighting, Stone Wall
- Has private pool: Yes
- Pool features: Concrete, Fenced, Vinyl, In Ground
- Fencing: Partial
Lot
- Size: 0.78 Acres
- Features: Level, Sloped, Cleared, Landscaped, Rolling Slope
Details
- Additional structures: Shed(s), Pool House
- Parcel number: 113839
- Zoning: R1
Construction
Type & style
- Home type: SingleFamily
- Architectural style: Colonial
- Property subtype: Single Family Residence
Materials
- Shingle Siding, Wood Siding
- Foundation: Concrete Perimeter
- Roof: Asphalt
Condition
- New construction: No
- Year built: 1940
Utilities & green energy
- Sewer: Septic Tank
- Water: Public
Community & neighborhood
Community
- Community features: Playground, Public Rec Facilities
Location
- Region: Easton
- Subdivision: Lower Easton
Price history
| Date | Event | Price |
|---|---|---|
| 12/17/2024 | Sold | $885,000-1.6%$290/sqft |
Source: | ||
| 11/25/2024 | Listed for sale | $899,000$295/sqft |
Source: | ||
| 10/29/2024 | Pending sale | $899,000$295/sqft |
Source: | ||
| 10/16/2024 | Price change | $899,000-5.3%$295/sqft |
Source: | ||
| 10/12/2024 | Listed for sale | $949,000$311/sqft |
Source: | ||
Public tax history
| Year | Property taxes | Tax assessment |
|---|---|---|
| 2025 | $12,404 +8% | $400,120 +2.9% |
| 2024 | $11,482 +2% | $388,710 |
| 2023 | $11,257 +1.8% | $388,710 |
Find assessor info on the county website
Neighborhood: 06612
Nearby schools
GreatSchools rating
- 7/10Samuel Staples Elementary SchoolGrades: PK-5Distance: 1.2 mi
- 9/10Helen Keller Middle SchoolGrades: 6-8Distance: 0.3 mi
- 7/10Joel Barlow High SchoolGrades: 9-12Distance: 5.4 mi
Schools provided by the listing agent
- Elementary: Samuel Staples
- Middle: Helen Keller
- High: Joel Barlow
Source: Smart MLS. This data may not be complete. We recommend contacting the local school district to confirm school assignments for this home.

Get pre-qualified for a loan
At Zillow Home Loans, we can pre-qualify you in as little as 5 minutes with no impact to your credit score.An equal housing lender. NMLS #10287.


