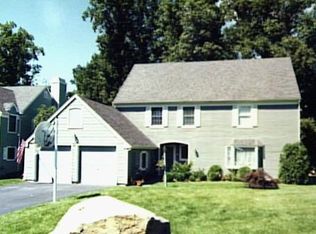Beautiful home situated in the Newfield area of Stamford. Very conveniently located. Shopping center close by. Center Hall Colonial w/ formal LR and Dining area. LR FPL decorative only. Modern eat in Kitchen w/granite counter tops. New kitchen appliances 2018. Hardwood floors. Lovely deck steps from eat in kitchen. French doors to Den, Double doors to MBR w/ full en-suite bath / Jacuzzi tub and skylight. Jack and Jill bath between 2 BR's upper level. Lower level has 2 areas. Playroom and FR area plus walk out to patio. THIS HOME HAS IT ALL! Potential for an Au Pair or possible In-Law suite lower level. Patio off LL. Lower level shower can be hooked up to be a Steam shower.
This property is off market, which means it's not currently listed for sale or rent on Zillow. This may be different from what's available on other websites or public sources.

