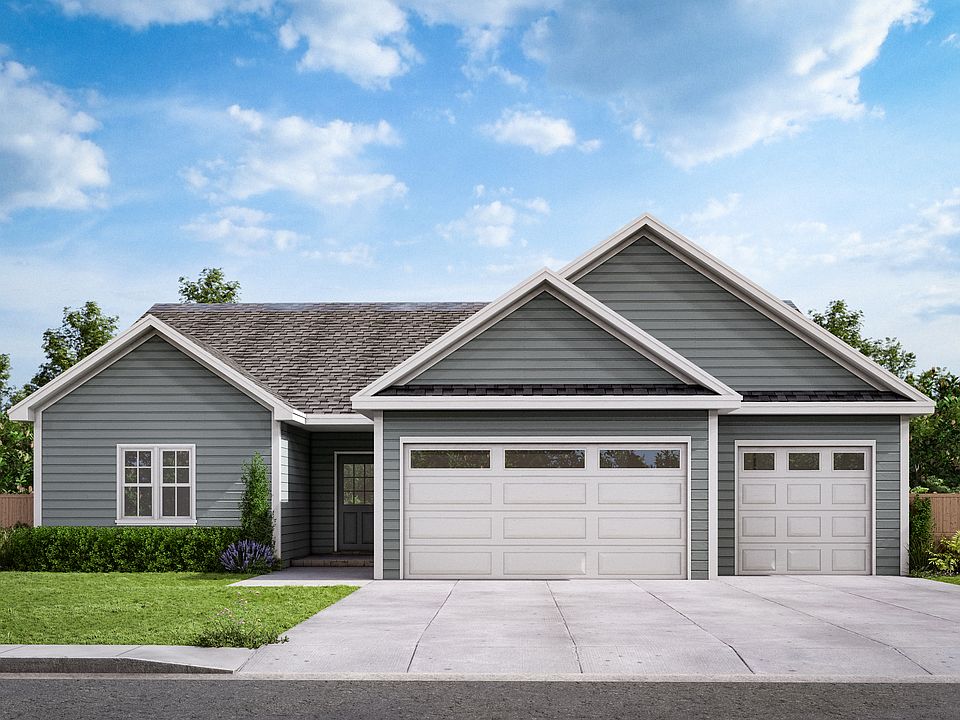Base price $379,999!
Come see the difference!! Pictures are of the model(45 Fieldcrest) and 1 of multiple layouts.Build orders being accepted. 55 Fieldcrest is currently UNDER CONSTRUCTION!!. This home can also be personally designed with any custom floor plan. Please do not walk the lots without making an appointment.
Discover a peaceful retreat in this exclusive small subdivision nestled on a quiet dead-end street in Corfu. Designed for privacy and community, this neighborhood offers spacious lots with beautifully crafted homes, perfect for families and individuals seeking a balance of modern living and small-town charm.
Enjoy the tranquility of minimal traffic, while still benefiting from convenient access to Buffalo, Batavia, and mins from the NYS Thruway. With nearby parks, schools, and local amenities, this subdivision on generous size lots provides the ideal setting for comfortable, everyday living.
Build your dream home in a safe, welcoming community. Don’t miss this rare opportunity to own a home in one of Corfu’s most desirable new developments. Reserve your lot today! Photos are architectural rendering! Request pictures of other homes recently built throughout the area! DISCLAIMER: Photos depict a similar home; optional features may be shown and may not be included in the base price.
Active
$399,999
55 Fieldcrest Dr, Corfu, NY 14036
3beds
1,740sqft
Single Family Residence
Built in 2025
0.55 Acres Lot
$400,000 Zestimate®
$230/sqft
$-- HOA
What's special
Beautifully crafted homesQuiet dead-end streetSpacious lotsGenerous size lots
Call: (585) 708-1045
- 182 days |
- 420 |
- 7 |
Zillow last checked: 7 hours ago
Listing updated: August 24, 2025 at 12:01pm
Listing by:
WNY Metro Roberts Realty
Joseph M Tomasello 716-425-5823
Source: NYSAMLSs,MLS#: B1595370 Originating MLS: Buffalo
Originating MLS: Buffalo
Travel times
Schedule tour
Select your preferred tour type — either in-person or real-time video tour — then discuss available options with the builder representative you're connected with.
Facts & features
Interior
Bedrooms & bathrooms
- Bedrooms: 3
- Bathrooms: 2
- Full bathrooms: 2
- Main level bathrooms: 2
- Main level bedrooms: 3
Heating
- Gas, Forced Air
Cooling
- Central Air
Appliances
- Included: Gas Water Heater, See Remarks
- Laundry: Main Level
Features
- Breakfast Bar, Entrance Foyer, Eat-in Kitchen, Separate/Formal Living Room, Kitchen/Family Room Combo, Living/Dining Room, Other, Quartz Counters, See Remarks, Bedroom on Main Level, Bath in Primary Bedroom, Main Level Primary
- Flooring: Other, See Remarks
- Basement: Full,Sump Pump
- Number of fireplaces: 1
Interior area
- Total structure area: 1,740
- Total interior livable area: 1,740 sqft
Property
Parking
- Total spaces: 3
- Parking features: Attached, Electricity, Garage, Garage Door Opener
- Attached garage spaces: 3
Features
- Levels: One
- Stories: 1
- Exterior features: Concrete Driveway, Private Yard, See Remarks
Lot
- Size: 0.55 Acres
- Dimensions: 75 x 319
- Features: Irregular Lot, Residential Lot
Details
- Parcel number: 1842010070000001024000
- Special conditions: Standard
Construction
Type & style
- Home type: SingleFamily
- Architectural style: Ranch
- Property subtype: Single Family Residence
Materials
- Other, See Remarks, Vinyl Siding, Copper Plumbing, PEX Plumbing
- Foundation: Poured
Condition
- To Be Built
- New construction: Yes
- Year built: 2025
Details
- Builder name: EMU Homes
Utilities & green energy
- Electric: Circuit Breakers
- Sewer: Connected
- Water: Connected, Public
- Utilities for property: Cable Available, High Speed Internet Available, Sewer Connected, Water Connected
Community & HOA
Community
- Subdivision: Fieldcrest Meadows
Location
- Region: Corfu
Financial & listing details
- Price per square foot: $230/sqft
- Tax assessed value: $5,000
- Date on market: 4/7/2025
- Cumulative days on market: 182 days
- Listing terms: Cash,Conventional,FHA,USDA Loan,VA Loan
About the community
Fieldcrest Meadows is a small, inviting subdivision set just beyond the town center, offering the perfect blend of convenience and quiet. With spacious lots, the community gives homeowners the room to enjoy outdoor living, host gatherings, and create a sense of space rarely found so close to town.
Source: EMU Homes

