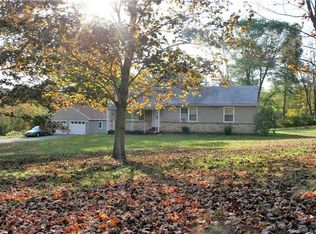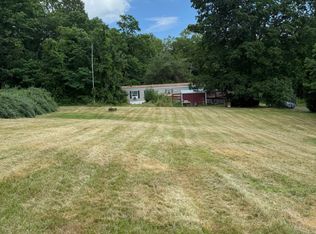This stunning, well maintained Ashford home was built by the current owner using quality materials and classic design. It is secluded on 10.35 acres and has everything that every well-appointed New England home needs. From the wood burning stove with a center chimney that warms the entire house, to the generator hook up, no detail has been overlooked. The well thought out floor plan includes an open kitchen, living, dining area with soaring ceilings and gorgeous exposed beams. The kitchen boasts granite counters, center island, and a huge walk-in pantry. The gourmet kitchen overlooks the huge backyard where you can watch the deer graze or just relax in the quiet privacy of your New England sanctuary. Like the rest of the house, the downstairs master suite is warm and serene with rich wood and gorgeous wide yellow pine hardwood floors. There is a walk-in closet and the master bath has a seated shower and quality fixtures. Its downstairs location affords privacy from the 2 sunlit bedrooms and full bath upstairs.There is sweeping front porch that welcomes guests and family to sit and relax while enjoying the gardens, birdwatching or just spending quality time rocking and chatting.This home has everything you could want to spend time entertaining or working from home. In these uncertain times, we're all spending more time at home and this beauty will allow you the privacy to enjoy every moment.
This property is off market, which means it's not currently listed for sale or rent on Zillow. This may be different from what's available on other websites or public sources.

