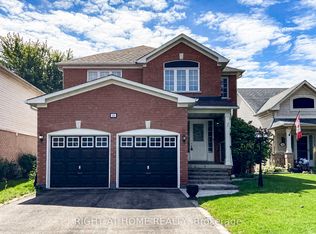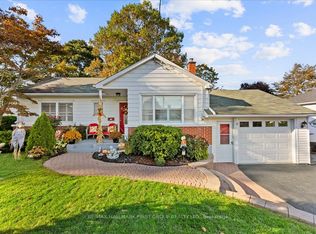Spacious 2685 sq ft well kept home on a premium 50 * 135 ft lot with 27 ft heated above ground pool and brand new liner. Mature sought after neighbourhood. Parking for 3 cars in the driveway side by side. Beautiful winding hardwood stairs and hardwood floors throughout the main and upper floors. Main floor laundry room With 2 piece bath. Beautiful upgraded trim, wainscotting and crown molding on Main Floor and Staircase. Main floor boasts kitchen w/ S/S appliances incl. above range microwave, double pantry and upgraded cupboards. Separate living, dining and family rooms. 3 gas fireplaces in the home. Huge primary bedroom W/ 3 closets, 4 piece ensuite and gas fireplace. All other bedrooms each have 2 closets. Basement set up is perfect for a great in law suite or entertainers space. It includes laminate flooring, a kitchen w/ breakfast bar, 3 piece bath, living room w/ gas fireplace, very large bedroom, storage, and a separate room w/ window that could be a 2nd bedroom or office.
This property is off market, which means it's not currently listed for sale or rent on Zillow. This may be different from what's available on other websites or public sources.

