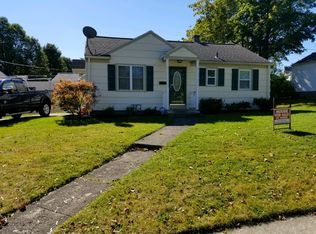Closed
$280,000
55 Farmington Rd, Rochester, NY 14609
3beds
1,242sqft
Single Family Residence
Built in 1955
4,900.5 Square Feet Lot
$289,200 Zestimate®
$225/sqft
$1,980 Estimated rent
Maximize your home sale
Get more eyes on your listing so you can sell faster and for more.
Home value
$289,200
$266,000 - $312,000
$1,980/mo
Zestimate® history
Loading...
Owner options
Explore your selling options
What's special
Welcome to 55 Farmington Rd, a beautiful cape cod nestled in the heart of Rochester's vibrant North Winton Village.
As you step into the home, you are greeted by a spacious breezeway, perfect for welcoming guests or enjoying a quiet moment. Two bedrooms and a full bath on the first floor along with an eat in kitchen and living room with wood burning fireplace! Upstairs is another large bedroom! The finished basement is a huge bonus to this house! This expansive space offers an additional large living area complete with a bar, perfect for hosting gatherings or enjoying a quiet evening in. The basement also houses a bonus room and a full bathroom, offering a versatile space that can be tailored to your needs.
The home's exterior is as inviting as its interior, with a fully fenced yard that promises privacy and security. The yard is loaded with gorgeous gardens, meticulously maintained and ready to burst into bloom, adding a touch of nature's beauty to your everyday life.
The home also features a one-car garage, providing secure and convenient parking.
Across the street from the home, you'll find Farmington Park, a welcoming community space where you can enjoy fresh air and outdoor activities. The home's location in North Winton Village places you at the heart of a vibrant community, walking distance to many local coffee shops and restaurants.
Every corner of this property has been carefully maintained and is ready to welcome you home!
Open house Saturday 4/5 from 10AM-12PM. Offers due by Monday 4/7 @12PM
Zillow last checked: 8 hours ago
Listing updated: May 02, 2025 at 08:44am
Listed by:
Robert J. Graham V 585-284-5997,
Tru Agent Real Estate
Bought with:
Jamie E. Cobb, 10401323165
RE/MAX Plus
Source: NYSAMLSs,MLS#: R1596917 Originating MLS: Rochester
Originating MLS: Rochester
Facts & features
Interior
Bedrooms & bathrooms
- Bedrooms: 3
- Bathrooms: 2
- Full bathrooms: 2
- Main level bathrooms: 1
- Main level bedrooms: 2
Heating
- Gas, Forced Air
Cooling
- Wall Unit(s)
Appliances
- Included: Dryer, Gas Cooktop, Gas Water Heater, Microwave, Refrigerator, Washer
- Laundry: In Basement
Features
- Eat-in Kitchen, Separate/Formal Living Room, Pantry, Solid Surface Counters, Bar, Bedroom on Main Level
- Flooring: Carpet, Hardwood, Varies
- Windows: Storm Window(s), Thermal Windows
- Basement: Full,Finished
- Number of fireplaces: 1
Interior area
- Total structure area: 1,242
- Total interior livable area: 1,242 sqft
Property
Parking
- Total spaces: 1
- Parking features: Attached, Garage, Garage Door Opener
- Attached garage spaces: 1
Features
- Exterior features: Blacktop Driveway, Fully Fenced
- Fencing: Full
Lot
- Size: 4,900 sqft
- Dimensions: 45 x 110
- Features: Corner Lot, Near Public Transit, Rectangular, Rectangular Lot, Residential Lot
Details
- Additional structures: Shed(s), Storage
- Parcel number: 26140010765000010380000000
- Special conditions: Standard
Construction
Type & style
- Home type: SingleFamily
- Architectural style: Cape Cod
- Property subtype: Single Family Residence
Materials
- Attic/Crawl Hatchway(s) Insulated, Vinyl Siding, PEX Plumbing
- Foundation: Block
- Roof: Asphalt,Shingle
Condition
- Resale
- Year built: 1955
Utilities & green energy
- Electric: Circuit Breakers
- Sewer: Connected
- Water: Connected, Public
- Utilities for property: Cable Available, High Speed Internet Available, Sewer Connected, Water Connected
Community & neighborhood
Security
- Security features: Security System Owned
Location
- Region: Rochester
- Subdivision: Wyandale Subn
Other
Other facts
- Listing terms: Cash,Conventional,FHA,VA Loan
Price history
| Date | Event | Price |
|---|---|---|
| 5/2/2025 | Sold | $280,000+33.4%$225/sqft |
Source: | ||
| 4/8/2025 | Pending sale | $209,900$169/sqft |
Source: | ||
| 4/2/2025 | Listed for sale | $209,900+50%$169/sqft |
Source: | ||
| 8/29/2019 | Sold | $139,900$113/sqft |
Source: | ||
| 7/17/2019 | Pending sale | $139,900$113/sqft |
Source: RE/MAX Realty Group #R1208474 Report a problem | ||
Public tax history
| Year | Property taxes | Tax assessment |
|---|---|---|
| 2024 | -- | $202,900 +56.1% |
| 2023 | -- | $130,000 |
| 2022 | -- | $130,000 |
Find assessor info on the county website
Neighborhood: North Winton Village
Nearby schools
GreatSchools rating
- 4/10School 52 Frank Fowler DowGrades: PK-6Distance: 0.1 mi
- 4/10East Lower SchoolGrades: 6-8Distance: 0.6 mi
- 2/10East High SchoolGrades: 9-12Distance: 0.6 mi
Schools provided by the listing agent
- District: Rochester
Source: NYSAMLSs. This data may not be complete. We recommend contacting the local school district to confirm school assignments for this home.
