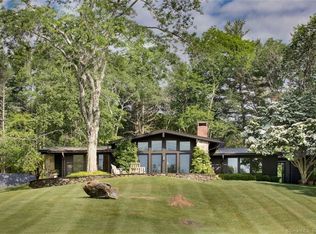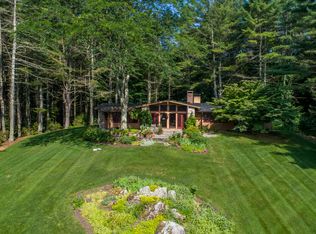Sold for $3,900,000
$3,900,000
55 Falls Mountain Road, Salisbury, CT 06068
5beds
5,652sqft
Single Family Residence
Built in 2021
56.03 Acres Lot
$4,593,100 Zestimate®
$690/sqft
$8,019 Estimated rent
Home value
$4,593,100
$4.04M - $5.37M
$8,019/mo
Zestimate® history
Loading...
Owner options
Explore your selling options
What's special
Luxury Estate Showcases The Best Of Salisbury Living - Experience the best of the Salisbury lifestyle in this exciting new custom masterpiece situated on 56+/- private acres designed for the most discerning buyers seeking a world-class luxury estate. No expense was spared to create a sanctuary immersed in nature with the finest bespoke details and amenities. The open and airy floor plan bathed in natural light features a grand 60' gallery hallway leading to a state-of-the-art chef’s kitchen with top-of-the-line appliances opening to the formal dining and living rooms. The palatial primary suite includes spa-like bath, and an enormous walk-in closet, with expansive windows overlooking the spectacular grounds. Four additional lavish bedrooms cater to guests. Entertain and relax in the media room, yoga loft, and heated pool and pool house. The sprawling grounds provide endless opportunities to revel in nature with miles of private trails, natural springs, seasonal waterfalls, and a garage with finished space. With its tranquility and access to outdoor adventures paired with resort-style amenities and modern luxuries, this home is a masterful work of art suited for those who appreciate unmatched quality, elegance and the very best. Make this magnificent property your private retreat to experience the Salisbury lifestyle at its finest. Agent/Owner.
Zillow last checked: 8 hours ago
Listing updated: December 15, 2023 at 07:03am
Listed by:
Thomas Callahan 860-671-9901,
Elyse Harney Real Estate 860-435-0120
Bought with:
John Panzer, RES.0786499
Elyse Harney Real Estate
Source: Smart MLS,MLS#: 170598512
Facts & features
Interior
Bedrooms & bathrooms
- Bedrooms: 5
- Bathrooms: 5
- Full bathrooms: 4
- 1/2 bathrooms: 1
Primary bedroom
- Features: Built-in Features, Walk-In Closet(s), Hardwood Floor
- Level: Main
Bedroom
- Features: Hardwood Floor
- Level: Main
Bedroom
- Features: Hardwood Floor
- Level: Main
Bedroom
- Features: Tile Floor
- Level: Lower
Bedroom
- Features: Tile Floor
- Level: Lower
Primary bathroom
- Features: Tile Floor
- Level: Main
Bathroom
- Features: Tile Floor
- Level: Main
Bathroom
- Features: Tile Floor
- Level: Main
Bathroom
- Level: Main
Bathroom
- Features: Tile Floor
- Level: Lower
Dining room
- Features: Hardwood Floor
- Level: Main
Kitchen
- Features: Kitchen Island, Pantry, Hardwood Floor
- Level: Main
Living room
- Features: Fireplace, Hardwood Floor
- Level: Main
Media room
- Features: Built-in Features, Tile Floor
- Level: Lower
Heating
- Hydro Air, Propane
Cooling
- Central Air
Appliances
- Included: Gas Range, Range Hood, Refrigerator, Dishwasher, Washer, Dryer, Wine Cooler, Water Heater
Features
- Basement: Partially Finished
- Attic: None
- Number of fireplaces: 1
Interior area
- Total structure area: 5,652
- Total interior livable area: 5,652 sqft
- Finished area above ground: 5,652
Property
Parking
- Total spaces: 2
- Parking features: Detached, Private
- Garage spaces: 2
- Has uncovered spaces: Yes
Features
- Patio & porch: Patio
- Has private pool: Yes
- Pool features: In Ground, Heated, Salt Water, Gunite
- Waterfront features: Waterfront, Brook
Lot
- Size: 56.03 Acres
- Features: Secluded
Details
- Additional structures: Barn(s), Pool House
- Parcel number: 2744085
- Zoning: RR1
Construction
Type & style
- Home type: SingleFamily
- Architectural style: Contemporary,Modern
- Property subtype: Single Family Residence
Materials
- Clapboard, Vertical Siding
- Foundation: Concrete Perimeter
- Roof: Metal
Condition
- New construction: No
- Year built: 2021
Utilities & green energy
- Sewer: Septic Tank
- Water: Well
- Utilities for property: Underground Utilities
Community & neighborhood
Location
- Region: Salisbury
- Subdivision: Lakeville
Price history
| Date | Event | Price |
|---|---|---|
| 12/15/2023 | Sold | $3,900,000-2.4%$690/sqft |
Source: | ||
| 11/1/2023 | Pending sale | $3,995,000$707/sqft |
Source: | ||
| 10/26/2023 | Contingent | $3,995,000$707/sqft |
Source: | ||
| 9/17/2023 | Listed for sale | $3,995,000-8.5%$707/sqft |
Source: | ||
| 4/24/2023 | Listing removed | -- |
Source: | ||
Public tax history
| Year | Property taxes | Tax assessment |
|---|---|---|
| 2025 | $21,545 | $1,958,600 |
| 2024 | $21,545 | $1,958,600 |
| 2023 | $21,545 +288.8% | $1,958,600 +288.8% |
Find assessor info on the county website
Neighborhood: 06068
Nearby schools
GreatSchools rating
- 8/10Salisbury Central SchoolGrades: PK-8Distance: 2.9 mi
- 5/10Housatonic Valley Regional High SchoolGrades: 9-12Distance: 2 mi
Schools provided by the listing agent
- Elementary: Salisbury
- High: Housatonic
Source: Smart MLS. This data may not be complete. We recommend contacting the local school district to confirm school assignments for this home.

