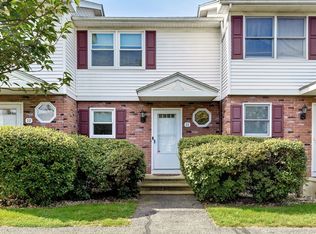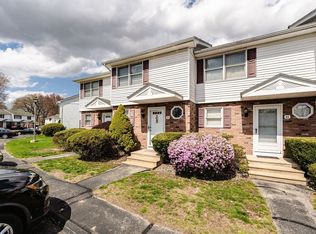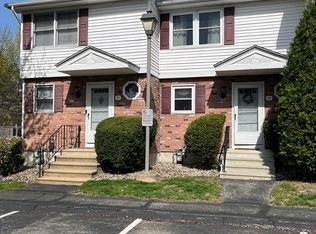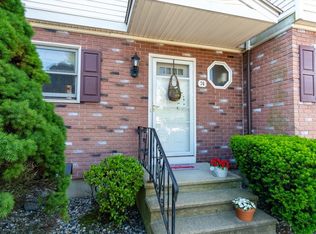Sold for $210,000
$210,000
55 Empire St Unit 8, Chicopee, MA 01013
2beds
800sqft
Condominium, Townhouse
Built in 1988
-- sqft lot
$214,500 Zestimate®
$263/sqft
$1,790 Estimated rent
Home value
$214,500
$193,000 - $238,000
$1,790/mo
Zestimate® history
Loading...
Owner options
Explore your selling options
What's special
MULTIPLE OFFERS! OFFERS DUE BY 4/16/2025 AT10AM. Beautifully Updated Townhouse Condo – Move-In Ready! Welcome to this stunning townhouse-style condo featuring numerous updates throughout! Step inside to a freshly painted interior that enhances the bright and spacious layout. The main level boasts a generous living/family room that flows seamlessly into the kitchen and offers direct access to the back deck and yard—perfect for relaxing or entertaining. Upstairs, you’ll find two large bedrooms and an updated full bathroom, offering comfort and style. The finished lower level provides additional living space ideal for a home office, gym, or media room, along with the convenience of in-unit laundry.This home combines comfort, style, and value—priced to sell and ready for you to move right in!
Zillow last checked: 8 hours ago
Listing updated: May 08, 2025 at 12:34am
Listed by:
Paul Zingarelli 413-246-9982,
Berkshire Hathaway HomeServices Realty Professionals 413-567-3361
Bought with:
Maggi Group
LPT Realty, LLC
Source: MLS PIN,MLS#: 73359013
Facts & features
Interior
Bedrooms & bathrooms
- Bedrooms: 2
- Bathrooms: 2
- Full bathrooms: 1
- 1/2 bathrooms: 1
Primary bedroom
- Features: Closet, Flooring - Wall to Wall Carpet
- Level: Second
Bedroom 2
- Features: Closet, Flooring - Wall to Wall Carpet
- Level: Second
Primary bathroom
- Features: No
Bathroom 1
- Features: Bathroom - Half, Flooring - Laminate
- Level: First
Bathroom 2
- Features: Bathroom - Full, Flooring - Laminate
- Level: Second
Kitchen
- Features: Flooring - Laminate
- Level: First
Living room
- Features: Flooring - Wall to Wall Carpet
- Level: First
Heating
- Baseboard, Natural Gas
Cooling
- Central Air
Appliances
- Included: Range, Dishwasher, Refrigerator
- Laundry: In Basement, In Unit
Features
- Flooring: Carpet, Laminate
- Has basement: Yes
- Has fireplace: No
- Common walls with other units/homes: 2+ Common Walls
Interior area
- Total structure area: 800
- Total interior livable area: 800 sqft
- Finished area above ground: 800
- Finished area below ground: 172
Property
Parking
- Total spaces: 2
- Parking features: Common
- Uncovered spaces: 2
Features
- Entry location: Unit Placement(Ground)
- Patio & porch: Deck
- Exterior features: Deck
Details
- Parcel number: M:0415 P:46008,2506926
- Zoning: 212
Construction
Type & style
- Home type: Townhouse
- Property subtype: Condominium, Townhouse
Materials
- Frame
- Roof: Shingle
Condition
- Year built: 1988
Utilities & green energy
- Electric: Circuit Breakers
- Sewer: Public Sewer
- Water: Public
- Utilities for property: for Electric Range
Community & neighborhood
Community
- Community features: Public Transportation, Shopping, Park, Golf, Medical Facility, Highway Access, House of Worship, Public School, University
Location
- Region: Chicopee
HOA & financial
HOA
- HOA fee: $298 monthly
- Services included: Water, Sewer, Maintenance Structure, Road Maintenance, Maintenance Grounds, Snow Removal
Price history
| Date | Event | Price |
|---|---|---|
| 5/7/2025 | Sold | $210,000+5.5%$263/sqft |
Source: MLS PIN #73359013 Report a problem | ||
| 5/5/2025 | Pending sale | $199,000$249/sqft |
Source: BHHS broker feed #73359013 Report a problem | ||
| 4/21/2025 | Contingent | $199,000$249/sqft |
Source: MLS PIN #73359013 Report a problem | ||
| 4/12/2025 | Listed for sale | $199,000+131.7%$249/sqft |
Source: MLS PIN #73359013 Report a problem | ||
| 4/3/1989 | Sold | $85,900$107/sqft |
Source: Public Record Report a problem | ||
Public tax history
| Year | Property taxes | Tax assessment |
|---|---|---|
| 2025 | $2,680 +6.9% | $176,800 +4.1% |
| 2024 | $2,506 +6.1% | $169,800 +8.8% |
| 2023 | $2,363 -0.7% | $156,000 +11.4% |
Find assessor info on the county website
Neighborhood: 01013
Nearby schools
GreatSchools rating
- 4/10Fairview ElementaryGrades: PK-5Distance: 3.2 mi
- 3/10Bellamy Middle SchoolGrades: 6-8Distance: 1.9 mi
- 2/10Chicopee High SchoolGrades: 9-12Distance: 2.5 mi
Schools provided by the listing agent
- Elementary: Selser Memorial
- Middle: Bellamy
- High: Chs
Source: MLS PIN. This data may not be complete. We recommend contacting the local school district to confirm school assignments for this home.
Get pre-qualified for a loan
At Zillow Home Loans, we can pre-qualify you in as little as 5 minutes with no impact to your credit score.An equal housing lender. NMLS #10287.
Sell with ease on Zillow
Get a Zillow Showcase℠ listing at no additional cost and you could sell for —faster.
$214,500
2% more+$4,290
With Zillow Showcase(estimated)$218,790



