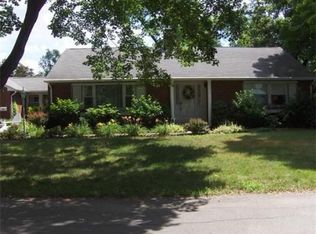Do you enjoy patio dining as the sun sets? Hosting cook-outs in a large, fenced-in yard? Having access to vegetables fresh from your own garden? This beautiful house has what you need to make the most of your weekends - inside and out! Located on one of Agawam's tree-lined streets, a classic brick exterior with attached two-car garage offers major curb appeal. Inside awaits a welcoming, updated interior lit by generous windows to make the wood floors throughout shine. When it comes to entertaining, the living room is perfect, with a double-sided fireplace and floor-to-ceiling brick chimney. Head to the finished basement for a bonus rec room, media room, home office and more. It also has the fourth bedroom, which is great for guests. With many updates throughout, you'll find peace of mind, as both full bathrooms have been remodeled, and the windows, heating system and water heater have been replaced.
This property is off market, which means it's not currently listed for sale or rent on Zillow. This may be different from what's available on other websites or public sources.

