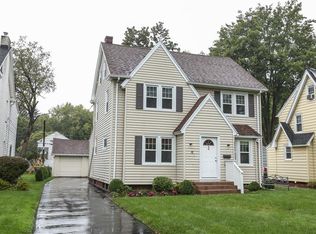Princess Leia lives on in this 4 Bedroom 2.5 Bath Brighton Colonial. A long time ago in a galaxy far far away, vintage Star Wars themed wallpaper from Europe was hung on the wall of the kid's room & still remains to this day! The additions over time allow this home to have two master sized bedrooms, both with great closet space, and one an en-suite. Charm and character you would expect from a 1929 home. Built in linen cupboard & drawers w/ functioning laundry chute on the second floor. Archways*original wood doors w/ crystal knobs & hardwoods mostly throughout. The expansion of the main floor adds an updated kitchen with custom wall of pantry cupboards & large eating area opening to a huge great room. Full walk-up attic* replacement windows*cen-air*clean dry basement*2 car garage and more!
This property is off market, which means it's not currently listed for sale or rent on Zillow. This may be different from what's available on other websites or public sources.
