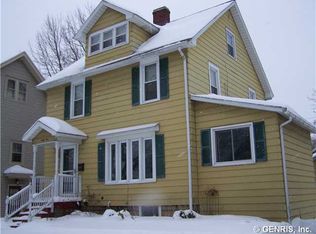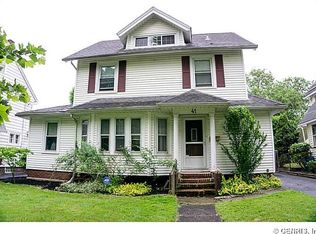Closed
$320,000
55 Elmcroft Rd, Rochester, NY 14609
3beds
1,537sqft
Single Family Residence
Built in 1927
6,176.81 Square Feet Lot
$367,500 Zestimate®
$208/sqft
$2,265 Estimated rent
Home value
$367,500
$349,000 - $390,000
$2,265/mo
Zestimate® history
Loading...
Owner options
Explore your selling options
What's special
A true North Winton Village masterpiece! This updated Colonial features an open modern floor plan with modern paint colors, a remodeled kitchen with quartz counters, new stainless steel appliances, island with breakfast bar, soft close cabinetry. The original hardwood floors have been maintained impeccably as has the gum wood trim and several leaded glass windows. Newer vinyl replacement windows for energy efficiency, new furnace and AC installed in 2013, architectural roof, finished third floor attic could be used for an additional bedroom or an office, low maintenance vinyl siding and basement glass block windows. The newer rear deck is perfect for entertaining and features a hot tub and patio in the fully fenced in backyard. Quiet neighborhood street within walking distance to local restaurants and shopping! Delayed negotiations until Monday 10/23 at 1 pm.
Zillow last checked: 8 hours ago
Listing updated: December 12, 2023 at 03:13pm
Listed by:
Stephen Cass 585-755-7289,
RE/MAX Realty Group
Bought with:
Stephen Cass, 10401231335
RE/MAX Realty Group
Source: NYSAMLSs,MLS#: R1504325 Originating MLS: Rochester
Originating MLS: Rochester
Facts & features
Interior
Bedrooms & bathrooms
- Bedrooms: 3
- Bathrooms: 2
- Full bathrooms: 1
- 1/2 bathrooms: 1
- Main level bathrooms: 1
Heating
- Gas, Forced Air
Cooling
- Central Air
Appliances
- Included: Dryer, Dishwasher, Electric Oven, Electric Range, Gas Cooktop, Disposal, Gas Water Heater, Microwave, Refrigerator, Washer
- Laundry: In Basement
Features
- Attic, Breakfast Bar, Ceiling Fan(s), Separate/Formal Dining Room, Entrance Foyer, Separate/Formal Living Room, Hot Tub/Spa, Kitchen Island, Solid Surface Counters, Natural Woodwork, Programmable Thermostat
- Flooring: Hardwood, Tile, Varies
- Windows: Leaded Glass
- Basement: Full
- Number of fireplaces: 1
Interior area
- Total structure area: 1,537
- Total interior livable area: 1,537 sqft
Property
Parking
- Total spaces: 1.5
- Parking features: Detached, Electricity, Garage
- Garage spaces: 1.5
Features
- Patio & porch: Deck
- Exterior features: Blacktop Driveway, Deck, Fully Fenced
- Has spa: Yes
- Spa features: Hot Tub
- Fencing: Full
Lot
- Size: 6,176 sqft
- Dimensions: 51 x 119
- Features: Near Public Transit, Residential Lot
Details
- Parcel number: 26140010774000020220000000
- Special conditions: Standard
- Other equipment: Satellite Dish
Construction
Type & style
- Home type: SingleFamily
- Architectural style: Colonial
- Property subtype: Single Family Residence
Materials
- Vinyl Siding, Copper Plumbing, PEX Plumbing
- Foundation: Block
- Roof: Asphalt,Shingle
Condition
- Resale
- Year built: 1927
Utilities & green energy
- Electric: Circuit Breakers
- Sewer: Connected
- Water: Connected, Public
- Utilities for property: Cable Available, Sewer Connected, Water Connected
Green energy
- Energy efficient items: Appliances, HVAC
Community & neighborhood
Location
- Region: Rochester
- Subdivision: Elmcroft
Other
Other facts
- Listing terms: Cash,Conventional,FHA,VA Loan
Price history
| Date | Event | Price |
|---|---|---|
| 12/11/2023 | Sold | $320,000+6.7%$208/sqft |
Source: | ||
| 10/27/2023 | Pending sale | $299,900$195/sqft |
Source: | ||
| 10/16/2023 | Listed for sale | $299,900+81.9%$195/sqft |
Source: | ||
| 7/20/2015 | Sold | $164,900+35.2%$107/sqft |
Source: Public Record Report a problem | ||
| 12/14/2009 | Sold | $122,000-5.1%$79/sqft |
Source: Public Record Report a problem | ||
Public tax history
| Year | Property taxes | Tax assessment |
|---|---|---|
| 2024 | -- | $315,600 +83.5% |
| 2023 | -- | $172,000 |
| 2022 | -- | $172,000 |
Find assessor info on the county website
Neighborhood: Browncroft
Nearby schools
GreatSchools rating
- 4/10School 46 Charles CarrollGrades: PK-6Distance: 0.5 mi
- 3/10East Lower SchoolGrades: 6-8Distance: 0.9 mi
- 2/10East High SchoolGrades: 9-12Distance: 0.9 mi
Schools provided by the listing agent
- District: Rochester
Source: NYSAMLSs. This data may not be complete. We recommend contacting the local school district to confirm school assignments for this home.

