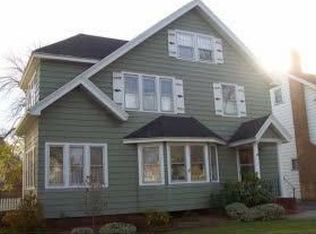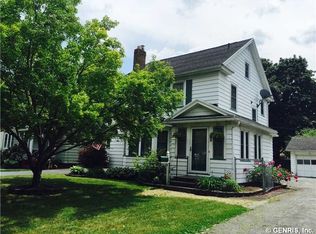Closed
$356,000
55 Elm Dr, Rochester, NY 14609
3beds
1,810sqft
Single Family Residence
Built in 1929
8,873.17 Square Feet Lot
$401,800 Zestimate®
$197/sqft
$2,058 Estimated rent
Maximize your home sale
Get more eyes on your listing so you can sell faster and for more.
Home value
$401,800
$378,000 - $430,000
$2,058/mo
Zestimate® history
Loading...
Owner options
Explore your selling options
What's special
You are invited to check out this Browncroft Gem. The loving care of a long time home owner and many recent upgrades make this home SHINE. Great curb appeal starts with low maintenance siding, a new driveway and nicely landscaped front yard. Inside, bright & spacious rooms are sure to please: Entrance foyer w/guest closet. Large living rm w/fireplace and bay window, open to formal dining rm w/new sliding glass door to low maintenance deck. Refinished hardwood flrs. Fabulous kitchen w/porcelain tile floors, an abundance of cabinetry, granite counters and island w/breakfast bar. Convenient 1st flr powder room. Likely everyone's favorite spot to enjoy year round, the heated/cooled sun room overlooking your yard. Large master BR w/refinished hardwood flrs, two closets & ceiling fan. 2 additional bedrooms and office along with an updated bath complete the 2nd floor. Full attic offers storage. Full bsmt w/glass bock windows & laundry. New thermal pane windows last year (except living rm bay).Generator is included. Deep back yard w/vinyl fencing & beautiful weeping Cherry tree. Square footage taken from recent appraisal. Showings start Friday and offers are accepted Monday 5.1. at noon.
Zillow last checked: 8 hours ago
Listing updated: June 19, 2023 at 01:32pm
Listed by:
Silvia M. Deutsch 585-389-1084,
RE/MAX Realty Group
Bought with:
Elaine E. Pelissier, 30PE0978354
Keller Williams Realty Greater Rochester
Source: NYSAMLSs,MLS#: R1467367 Originating MLS: Rochester
Originating MLS: Rochester
Facts & features
Interior
Bedrooms & bathrooms
- Bedrooms: 3
- Bathrooms: 2
- Full bathrooms: 1
- 1/2 bathrooms: 1
- Main level bathrooms: 1
Heating
- Gas, Other, See Remarks, Forced Air
Cooling
- Other, See Remarks, Central Air
Appliances
- Included: Dishwasher, Disposal, Gas Oven, Gas Range, Gas Water Heater, Microwave, Refrigerator
- Laundry: In Basement
Features
- Breakfast Bar, Ceiling Fan(s), Separate/Formal Dining Room, Entrance Foyer, Eat-in Kitchen, Separate/Formal Living Room, Granite Counters, Home Office, Pantry, Sliding Glass Door(s), Programmable Thermostat
- Flooring: Carpet, Ceramic Tile, Hardwood, Varies
- Doors: Sliding Doors
- Windows: Leaded Glass, Thermal Windows
- Basement: Full,Sump Pump
- Number of fireplaces: 1
Interior area
- Total structure area: 1,810
- Total interior livable area: 1,810 sqft
Property
Parking
- Total spaces: 2
- Parking features: Detached, Electricity, Garage, Driveway, Garage Door Opener
- Garage spaces: 2
Features
- Patio & porch: Deck
- Exterior features: Blacktop Driveway, Deck, Fully Fenced
- Fencing: Full
Lot
- Size: 8,873 sqft
- Dimensions: 50 x 175
- Features: Rectangular, Rectangular Lot, Residential Lot
Details
- Additional structures: Shed(s), Storage
- Parcel number: 26140010782000020060000000
- Special conditions: Standard
- Other equipment: Generator
Construction
Type & style
- Home type: SingleFamily
- Architectural style: Colonial
- Property subtype: Single Family Residence
Materials
- Vinyl Siding, Copper Plumbing
- Foundation: Block
- Roof: Asphalt
Condition
- Resale
- Year built: 1929
Utilities & green energy
- Electric: Circuit Breakers
- Sewer: Connected
- Water: Connected, Public
- Utilities for property: Cable Available, High Speed Internet Available, Sewer Connected, Water Connected
Community & neighborhood
Security
- Security features: Security System Owned
Location
- Region: Rochester
- Subdivision: Elmcroft
Other
Other facts
- Listing terms: Cash,Conventional,FHA,VA Loan
Price history
| Date | Event | Price |
|---|---|---|
| 6/16/2023 | Sold | $356,000+29.5%$197/sqft |
Source: | ||
| 5/1/2023 | Pending sale | $275,000$152/sqft |
Source: | ||
| 4/27/2023 | Listed for sale | $275,000$152/sqft |
Source: | ||
Public tax history
| Year | Property taxes | Tax assessment |
|---|---|---|
| 2024 | -- | $359,000 +117.4% |
| 2023 | -- | $165,100 |
| 2022 | -- | $165,100 |
Find assessor info on the county website
Neighborhood: Browncroft
Nearby schools
GreatSchools rating
- 4/10School 46 Charles CarrollGrades: PK-6Distance: 0.5 mi
- 4/10East Lower SchoolGrades: 6-8Distance: 0.9 mi
- 2/10East High SchoolGrades: 9-12Distance: 0.9 mi
Schools provided by the listing agent
- District: Rochester
Source: NYSAMLSs. This data may not be complete. We recommend contacting the local school district to confirm school assignments for this home.

