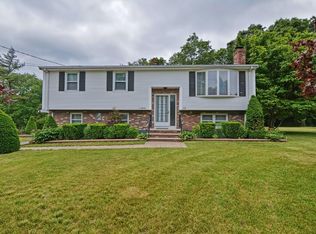Expansive raised-ranch in Raynham's sought after Pleasantfield neighborhood! Beautifully landscaped, level lot on a quiet residential street. Many recent upgrades including new roof (May 2019), replacement central air (2018), granite counters, stainless steel appliances, rear deck (2017), and hardwood floors. All appliances including the washer and dryer are less than 2 years old and are included with the sale. Maintenance free vinyl siding and Harvey replacement windows. Over-sized 26' x 28' two car garage with a "great room" above it - plenty of space for storage, hobbies, etc. A sun-filled three season room can be found overlooking the spacious fenced-in backyard. 9 zone in-ground sprinkler system and large 12' x 20' shed with electrical panel. An additional bedroom and partial kitchen can be found in the basement with great in-law potential. Connected to town sewer and water.
This property is off market, which means it's not currently listed for sale or rent on Zillow. This may be different from what's available on other websites or public sources.
