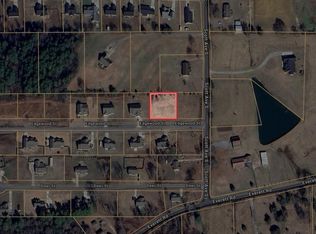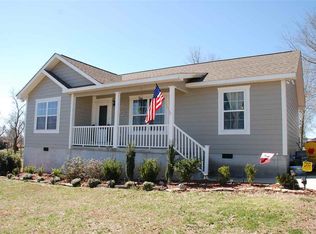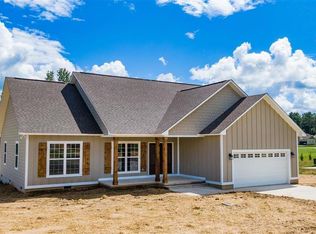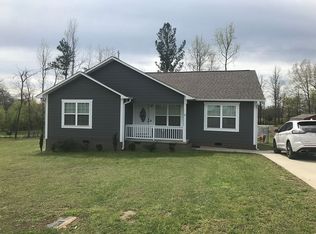This stunning new construction home offers the perfect blend of modern design and comfortable living. Boasting 3 spacious bedrooms and 2 full bathrooms, this residence is ideal for growing families or those who love to entertain. Prime Location Situated within the desirable city limits, this home provides easy access to all the amenities and conveniences of urban living. Plus, its unbeatable location just two minutes from Plainview School makes it a dream come true for families with school-aged children. Interior Features Open Floor Plan: The heart of this home is its open and airy floor plan, creating a seamless flow between the living room, dining area, and kitchen. Master Suite: The master suite is a private oasis, complete with a generously sized bedroom, a walk-in closet, and a spa-like ensuite bathroom with dual vanities and a soaking tub. LVP Flooring: Beautiful LVP flooring throughout adds warmth and elegance, along with being waterproof and scratch resistant. Energy-Efficient Features: This home is equipped with energy-efficient features, including high-efficiency windows and insulation, helping to reduce utility costs and minimize environmental impact. Exterior Features Attached Garage: The attached two-car garage provides secure parking and additional storage space. Concrete Driveway Hardi Siding Shingle Roof Additional Information Neighborhood: The home is located in a quiet and family-friendly neighborhood with well-maintained streets. This exceptional new construction home won't last long! Schedule your private tour today and experience the epitome of modern living.
This property is off market, which means it's not currently listed for sale or rent on Zillow. This may be different from what's available on other websites or public sources.




