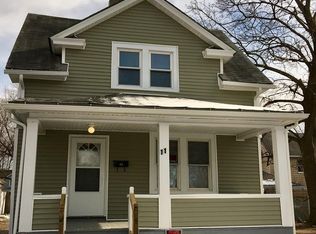This fully renovated bright and cozy home is move in ready. The tastefully remodeled kitchen is complete with new cabinets, granite countertops, tile floor, tile backsplash, new light fixtures and new stainless steel appliances. Other features include gleaming hardwood floors throughout, dining room open to the living room with fire place, updated bathrooms, new windows, freshly painted, new roof, new siding, spacious front porch, fenced in yard, 1 car garage, updated heating system with new forced air gas furnace and tankless on demand hot water heater. This is a must see!
This property is off market, which means it's not currently listed for sale or rent on Zillow. This may be different from what's available on other websites or public sources.
