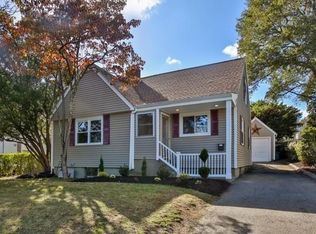Picture perfect setting on a quiet, tree-lined side street in the sought after Morningside neighborhood. One level living at its best with this open floor plan w/ plenty of natural light & gorgeous HW floors. The warmth and character of this special home is apparent the moment you step into the entry foyer that overlooks the spacious dining and living room with inviting FP. Direct entry from the attached garage into your recently updated kitchen with handsome white cabinetry, granite countertops and a spacious dining area. Large primary BR with walk-in closet, newer BA with jetted tub &separate shower w/ bench & first floor laundry. Directly off the breakfast room is a bright & cheerful 3 season porch that leads to your deck w/ natural gas pipeline to your bbq & private backyard retreat perfect for entertaining & family gatherings. The LL features a large FR, 3/4 BA & additional space ideal for future expansion.This wonderful home has been thoughtfully updated & meticulously maintained
This property is off market, which means it's not currently listed for sale or rent on Zillow. This may be different from what's available on other websites or public sources.
