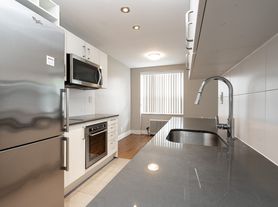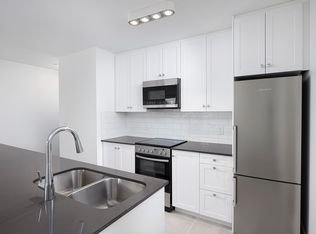**renovated one bedroom suite**
- 1 bathroom
- located on floor 1
- approximately 606 square feet
- available 2025-12-05 for $1750
- water, heating included in rent
**renovated one bedroom suite**
- one month free rent
- 1 bathroom
- located on floor 1
- approximately 581 square feet
- available 2025-12-05 for $2150
- water, heating included in rent
**renovated one bedroom suite**
- one month free rent
- 1 bathroom
- located on floor 1
- approximately 616 square feet
- available now for $1950
- water, gas, heating included in rent
**renovated one bedroom suite**
- one month free rent
- 1 bathroom
- located on floor 2
- approximately 608 square feet
- available 2025-12-08 for $2150
- water, heating included in rent
**renovated two bedroom suite**
- 1 bathroom
- located on floor 3
- approximately 830 square feet
- available 2026-01-01 for $2250
- water, heating included in rent
**renovated two bedroom suite**
- one month free rent
- 1 bathroom
- located on floor 3
- approximately 624 square feet
- available now for $2300
- water, heating included in rent
**semi-renovated one bedroom suite**
- 1 bathroom
- located on floor 3
- approximately 616 square feet
- available 2025-12-05 for $1700
**semi-renovated two bedroom suite**
- one month free rent
- 1 bathroom
- located on floor 1
- approximately 779 square feet
- available now for $2150
- water, heating included in rent
**suite features**
- engineered wood
- balcony*
- stove
- fridge
- oven
- microwave*
- dishwasher*
- washing machine*
- dryer*
- blinds
- shower
- Bosch built-in appliances*
- bathtub
- courtyard views
- open concept kitchen*
- parquet
*in selected suites
**building features**
- construction year 1955
- 4 floors
- onsite laundry
- Canada Post parcel locker
- controlled access entry
- security cameras
- cable and internet ready
- indoor parking $150 per month
- outdoor parking $125 per month
To schedule a viewing,
send us an inquiry.
Ayan Ali
Leasing manager
Apartment for rent
Special offer
C$2,150+/mo
55 Eccleston Dr #1433008, Toronto, ON M4A 1L1
1beds
608sqft
Price may not include required fees and charges.
Apartment
Available now
Dogs OK
Shared laundry
What's special
Renovated one bedroom suiteSemi-renovated one bedroom suiteRenovated two bedroom suiteSemi-renovated two bedroom suiteEngineered woodWashing machineBosch built-in appliances
- 23 days |
- -- |
- -- |
Travel times
Looking to buy when your lease ends?
Consider a first-time homebuyer savings account designed to grow your down payment with up to a 6% match & a competitive APY.
Facts & features
Interior
Bedrooms & bathrooms
- Bedrooms: 1
- Bathrooms: 1
- Full bathrooms: 1
Appliances
- Laundry: Shared
Features
- Elevator
Interior area
- Total interior livable area: 608 sqft
Property
Parking
- Details: Contact manager
Features
- Exterior features: Gas included in rent, Heating included in rent, Water included in rent
Construction
Type & style
- Home type: Apartment
- Property subtype: Apartment
Utilities & green energy
- Utilities for property: Gas, Water
Building
Details
- Building name: 55 Eccleston Drive
Management
- Pets allowed: Yes
Community & HOA
Community
- Security: Security System
Location
- Region: Toronto
Financial & listing details
- Lease term: Contact For Details
Price history
| Date | Event | Price |
|---|---|---|
| 11/11/2025 | Price change | C$2,150-2.3%C$4/sqft |
Source: Zillow Rentals | ||
| 11/6/2025 | Price change | C$2,200+2.3%C$4/sqft |
Source: Zillow Rentals | ||
| 10/31/2025 | Listed for rent | C$2,150C$4/sqft |
Source: Zillow Rentals | ||
Neighborhood: Victoria Village
- Special offer! Move-in specials - - one month free rent

