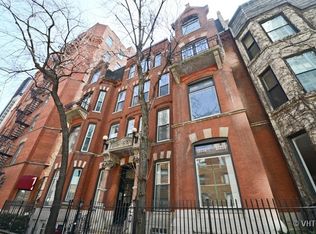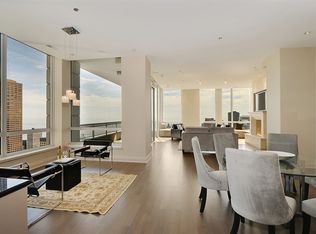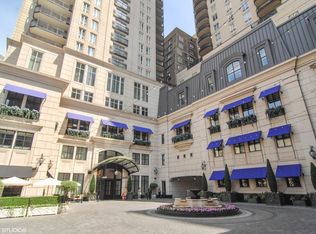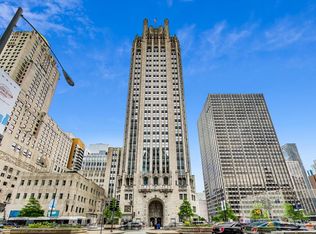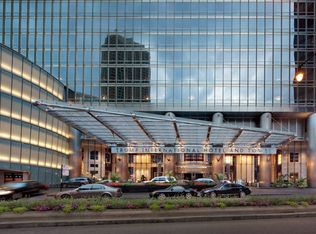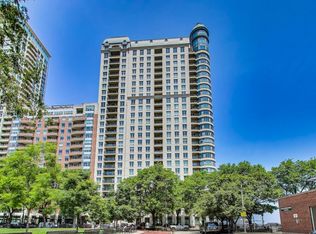A rare chance to realize a bespoke, new construction residence in one of Chicago's most desirable locations, this half-floor penthouse is presented with and designed by the highly-awarded DGI Design x Build. Every detail is ready to be tailored to buyer preference, resulting in thoughtfully curated luxury finishes all the way from bespoke millwork to hand-selected stone or marble. Positioned with southern exposure, the residence offers unobstructed east, south, and west views, expansive ceiling heights, and interiors flooded with natural light. The new design features a thoughtfully proportioned 4,200 square-foot layout of 3 bedrooms and 3.1 baths with a spacious chef's kitchen, walk-in pantry and wine bar, grand living room, and dining area ideal for entertaining. The oversized primary suite offers flexibility to accommodate a private workspace or an additional closet, paired with a spa-inspired bathroom and custom-designed dressing room. The luxurious building amenities include a state-of-the-art fitness center, indoor training lap pool, steam and sauna rooms, social lounge, and professional management. Two premium, side-by-side parking spaces on the second floor are included, and the home is available for purchase with or without build-out plans. There is no denying this half-floor penthouse opportunity; here, the promise is not just an unbeatable location, but also a bespoke, turn-key home tailored to the highest standards of modern living. This space is also available raw for $2.5M.
Active
$3,800,000
55 E Erie St APT 5201, Chicago, IL 60611
3beds
4,165sqft
Est.:
Condominium, Single Family Residence
Built in 2004
-- sqft lot
$-- Zestimate®
$912/sqft
$3,956/mo HOA
What's special
Oversized primary suiteWalk-in pantrySouthern exposureExpansive ceiling heightsWine barCustom-designed dressing roomSpa-inspired bathroom
- 97 days |
- 704 |
- 40 |
Zillow last checked: 8 hours ago
Listing updated: December 02, 2025 at 02:28pm
Listing courtesy of:
Margaret Baczkowski 312-500-5178,
@properties Christie's International Real Estate,
Ryan Preuett 312-371-5951,
Jameson Sotheby's Intl Realty
Source: MRED as distributed by MLS GRID,MLS#: 12459068
Tour with a local agent
Facts & features
Interior
Bedrooms & bathrooms
- Bedrooms: 3
- Bathrooms: 4
- Full bathrooms: 3
- 1/2 bathrooms: 1
Rooms
- Room types: Balcony/Porch/Lanai, Foyer, Terrace, Other Room, Walk In Closet
Primary bedroom
- Features: Flooring (Other), Bathroom (Full)
- Level: Main
- Area: 528 Square Feet
- Dimensions: 33X16
Bedroom 2
- Features: Flooring (Other)
- Level: Main
- Area: 224 Square Feet
- Dimensions: 14X16
Bedroom 3
- Features: Flooring (Other)
- Level: Main
- Area: 176 Square Feet
- Dimensions: 11X16
Balcony porch lanai
- Features: Flooring (Stone)
- Level: Main
- Area: 176 Square Feet
- Dimensions: 22X8
Dining room
- Features: Flooring (Other)
- Level: Main
- Area: 225 Square Feet
- Dimensions: 15X15
Family room
- Features: Flooring (Other)
- Level: Main
- Area: 308 Square Feet
- Dimensions: 22X14
Foyer
- Features: Flooring (Stone)
- Level: Main
- Area: 112 Square Feet
- Dimensions: 16X07
Kitchen
- Features: Flooring (Other)
- Level: Main
- Area: 240 Square Feet
- Dimensions: 24X10
Laundry
- Features: Flooring (Stone)
- Level: Main
- Area: 99 Square Feet
- Dimensions: 11X9
Living room
- Features: Flooring (Hardwood)
- Level: Main
- Area: 418 Square Feet
- Dimensions: 22X19
Other
- Features: Flooring (Stone)
- Level: Main
- Area: 136 Square Feet
- Dimensions: 8X17
Other
- Features: Flooring (Stone)
- Level: Main
- Area: 168 Square Feet
- Dimensions: 12X14
Walk in closet
- Features: Flooring (Other)
- Level: Main
- Area: 156 Square Feet
- Dimensions: 12X13
Heating
- Electric, Baseboard
Cooling
- Central Air
Appliances
- Laundry: Washer Hookup, In Unit
Features
- Sauna, Storage
- Flooring: Hardwood
- Basement: None
Interior area
- Total structure area: 0
- Total interior livable area: 4,165 sqft
Property
Parking
- Total spaces: 2
- Parking features: Heated Garage, Garage Owned, Attached, Garage
- Attached garage spaces: 2
Accessibility
- Accessibility features: No Disability Access
Features
- Exterior features: Balcony
- Has view: Yes
- View description: Side(s) of Property
- Water view: Side(s) of Property
Details
- Parcel number: 17101120111008
- Special conditions: List Broker Must Accompany
- Other equipment: TV-Cable
Construction
Type & style
- Home type: Condo
- Property subtype: Condominium, Single Family Residence
Materials
- Concrete
Condition
- New construction: No
- Year built: 2004
Utilities & green energy
- Electric: Circuit Breakers
- Sewer: Other
- Water: Public
Community & HOA
HOA
- Has HOA: Yes
- Amenities included: Bike Room/Bike Trails, Door Person, Elevator(s), Exercise Room, Storage, Health Club, On Site Manager/Engineer, Party Room, Indoor Pool, Receiving Room
- Services included: Water, Gas, Parking, Insurance, Doorman, Cable TV, Exercise Facilities, Pool, Exterior Maintenance, Scavenger, Internet
- HOA fee: $3,956 monthly
Location
- Region: Chicago
Financial & listing details
- Price per square foot: $912/sqft
- Tax assessed value: $2,970,370
- Annual tax amount: $54,540
- Date on market: 9/4/2025
- Ownership: Condo
Estimated market value
Not available
Estimated sales range
Not available
Not available
Price history
Price history
| Date | Event | Price |
|---|---|---|
| 9/4/2025 | Listed for sale | $3,800,000+52%$912/sqft |
Source: | ||
| 8/29/2025 | Listing removed | $2,500,000$600/sqft |
Source: | ||
| 5/19/2025 | Listed for sale | $2,500,000-30.6%$600/sqft |
Source: | ||
| 9/6/2017 | Sold | $3,600,000-2.6%$864/sqft |
Source: | ||
| 7/5/2017 | Pending sale | $3,695,000$887/sqft |
Source: Baird & Warner #09668910 Report a problem | ||
Public tax history
Public tax history
| Year | Property taxes | Tax assessment |
|---|---|---|
| 2023 | $61,972 +1.6% | $297,037 -1% |
| 2022 | $61,015 -3.6% | $300,066 -5.7% |
| 2021 | $63,305 +3.3% | $318,139 +14.3% |
Find assessor info on the county website
BuyAbility℠ payment
Est. payment
$29,988/mo
Principal & interest
$18749
Property taxes
$5953
Other costs
$5286
Climate risks
Neighborhood: River North
Nearby schools
GreatSchools rating
- 3/10Ogden Elementary SchoolGrades: PK-8Distance: 0.5 mi
- 1/10Wells Community Academy High SchoolGrades: 9-12Distance: 2.2 mi
Schools provided by the listing agent
- Elementary: Ogden Elementary
- Middle: Ogden Elementary
- High: Wells Community Academy Senior H
- District: 299
Source: MRED as distributed by MLS GRID. This data may not be complete. We recommend contacting the local school district to confirm school assignments for this home.
- Loading
- Loading
