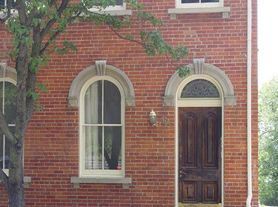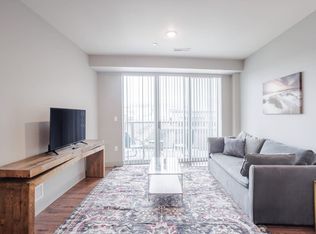Experience elevated city living in this beautiful 2-bedroom, 2-bath residence at 55 E Clifton Ave, Unit B. Spanning 1,395 sq. ft., this modern retreat combines comfort, convenience, and styleall just minutes from the heart of Over-the-Rhine and Downtown Cincinnati.
Step inside to find an open-concept living space featuring sleek finishes and abundant natural light. The gourmet kitchen boasts stainless steel appliances, quartz countertops, and everything you need to cook and entertain with ease. This home offers the ideal blend of sophistication and comfort.
Unwind in the spacious primary suite with a luxurious en-suite bath, or enjoy your morning coffee on the private balcony overlooking the citya perfect spot to relax and take in the city lights.
Apartment for rent
$2,500/mo
55 E Clifton Ave #B, Cincinnati, OH 45202
2beds
1,395sqft
Price may not include required fees and charges.
Apartment
Available now
Cats, dogs OK
In unit laundry
What's special
- 9 days |
- -- |
- -- |
Travel times
Looking to buy when your lease ends?
Consider a first-time homebuyer savings account designed to grow your down payment with up to a 6% match & a competitive APY.
Facts & features
Interior
Bedrooms & bathrooms
- Bedrooms: 2
- Bathrooms: 2
- Full bathrooms: 2
Appliances
- Included: Dishwasher, Dryer, Microwave, Refrigerator, Stove, Washer
- Laundry: In Unit
Interior area
- Total interior livable area: 1,395 sqft
Property
Parking
- Details: Contact manager
Construction
Type & style
- Home type: Apartment
- Property subtype: Apartment
Building
Management
- Pets allowed: Yes
Community & HOA
Location
- Region: Cincinnati
Financial & listing details
- Lease term: Contact For Details
Price history
| Date | Event | Price |
|---|---|---|
| 11/11/2025 | Listed for rent | $2,500$2/sqft |
Source: Zillow Rentals | ||
| 8/4/2025 | Listing removed | $315,000$226/sqft |
Source: | ||
| 4/22/2025 | Listed for sale | $315,000-1.6%$226/sqft |
Source: | ||
| 8/7/2024 | Listing removed | $320,000-5.9%$229/sqft |
Source: | ||
| 6/14/2024 | Listed for sale | $340,000+19.3%$244/sqft |
Source: | ||

