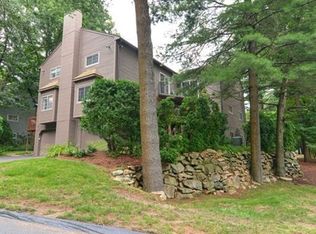Amazing space and Fabulous Location describes this End Unit Townhouse in Desirable Spy Glass Hill. The Sunny Eat in Kitchen overlooks wooded views and a large private deck, the perfect place to enjoy your morning coffee. Dining area, Den or Office,your choice with Sliders is great place for work or entertaining. Cozy up to the Fireplace Living Room. Two generous Bedrooms with double closets and full Bath and Sliders to a private balcony. The Double Doors welcome you to your Master Bedroom Suite with loads of Closet space, a spa Tub and the newly renovated Stall Shower. The Lower Level offers the Washer/Dryer and more storage plus a Tandem Car Attached Garage, great for two Cars. Convenient to Shopping and Highways. A pleasure to show.
This property is off market, which means it's not currently listed for sale or rent on Zillow. This may be different from what's available on other websites or public sources.
