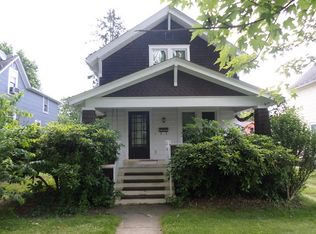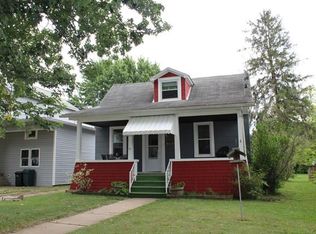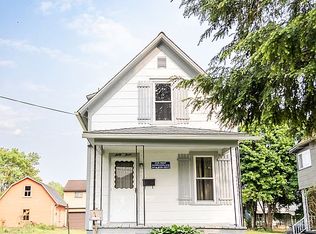Sold for $140,000 on 07/29/25
$140,000
55 E 8th Ave, Clarion, PA 16214
3beds
1,344sqft
Residential
Built in 1920
6,534 Square Feet Lot
$140,300 Zestimate®
$104/sqft
$1,126 Estimated rent
Home value
$140,300
Estimated sales range
Not available
$1,126/mo
Zestimate® history
Loading...
Owner options
Explore your selling options
What's special
Come see this cozy and lovely 2 story home located on a quiet street within Clarion Borough. It is conveniently located and just walking distance to Main Street, Clarion Elementary School and the University. Come and see why this would be the perfect starter home for your family. A wonderful front roofed porch to enjoy and greet your family and friends. Inside a foyer with oak trim leads to living room and formal dining room. The galley kitchen provides you with working space and a breakfast nook area. The back door leads to a new Composite Deck for your entertainment. Upstairs are 3 nicely sized bedrooms and a newly remodeled full bath. Continue up to the fully finished attic for extra space to be used as a 4th bedroom, office space or create your personal library for that cozy get-a-way room! So much potential for this wonderful home! Just a short distance behind the house is a 2-stall garage with an upstairs. Schedule your appointment today to see this wonderful house!
Zillow last checked: 8 hours ago
Listing updated: July 28, 2025 at 02:58pm
Listed by:
Jacqueline Love,
GATES & BURNS REALTY, INC CL
Bought with:
Jacqueline Love, RS323244
GATES & BURNS REALTY, INC CL
Source: Allegheny Valley BOR,MLS#: 161460
Facts & features
Interior
Bedrooms & bathrooms
- Bedrooms: 3
- Bathrooms: 1
- Full bathrooms: 1
Heating
- Forced Air
Cooling
- Room
Appliances
- Included: Dryer, Range, Refrigerator, Washer
Features
- Basement: Full,Walk-Out Access
Interior area
- Total structure area: 1,344
- Total interior livable area: 1,344 sqft
Property
Parking
- Total spaces: 2
- Parking features: 2 Car, Detached
- Garage spaces: 2
Features
- Levels: Two
- Patio & porch: Deck, Porch
Lot
- Size: 6,534 sqft
- Dimensions: 42 x 96
Details
- Parcel number: 05011960
- Zoning: Residential
Construction
Type & style
- Home type: SingleFamily
- Property subtype: Residential
Materials
- Frame, Wood Siding, Other
- Roof: Composition
Condition
- Year built: 1920
Utilities & green energy
- Sewer: Public Sewer
- Water: Public
Community & neighborhood
Location
- Region: Clarion
Price history
| Date | Event | Price |
|---|---|---|
| 7/29/2025 | Sold | $140,000-6%$104/sqft |
Source: Public Record | ||
| 6/24/2025 | Contingent | $148,900$111/sqft |
Source: Allegheny Valley BOR #161460 | ||
| 6/1/2025 | Price change | $148,900-3.9%$111/sqft |
Source: Allegheny Valley BOR #161460 | ||
| 5/2/2025 | Listed for sale | $155,000$115/sqft |
Source: Allegheny Valley BOR #161460 | ||
Public tax history
| Year | Property taxes | Tax assessment |
|---|---|---|
| 2025 | $1,603 | $14,036 |
| 2024 | -- | $14,036 |
| 2023 | $1,533 +4.7% | $14,036 |
Find assessor info on the county website
Neighborhood: 16214
Nearby schools
GreatSchools rating
- 6/10Clarion Area El SchoolGrades: K-6Distance: 0.2 mi
- 6/10Clarion Area Junior-Senior High SchoolGrades: 7-12Distance: 0.9 mi
Schools provided by the listing agent
- District: Clarion
Source: Allegheny Valley BOR. This data may not be complete. We recommend contacting the local school district to confirm school assignments for this home.

Get pre-qualified for a loan
At Zillow Home Loans, we can pre-qualify you in as little as 5 minutes with no impact to your credit score.An equal housing lender. NMLS #10287.


