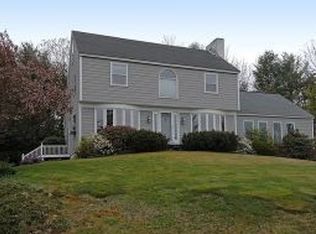Closed
Listed by:
Adam Dow,
KW Coastal and Lakes & Mountains Realty/Wolfeboro Phone:866-525-3946
Bought with: Maxfield Real Estate/Wolfeboro
$588,000
55 Durgin Road, Tuftonboro, NH 03816
2beds
2,388sqft
Ranch
Built in 1985
8 Acres Lot
$719,200 Zestimate®
$246/sqft
$2,759 Estimated rent
Home value
$719,200
$662,000 - $791,000
$2,759/mo
Zestimate® history
Loading...
Owner options
Explore your selling options
What's special
This bright and sunny home has a welcoming feel from the moment you open the front door. The open floor plan and vaulted ceilings allow for views in every direction; facing southeast, the sunshine can be enjoyed all day. The living room features a floor-to-ceiling fireplace to cozy up to in the winter. The spacious custom kitchen offers plenty of room for a kitchen table or island, 2 ovens and a large cabinet with electricity to house your appliances. A hallway leads to the primary suite, another bedroom, an office, an extra room and a hideaway laundry. At the end of the hall is a large bonus room with outdoor access to a deck and the backyard; with the adjacent bedroom and bath it could be a self-contained suite. There is a full walkout basement that currently has one finished room and offers potential for much more. This home sits on 8 beautiful acres with a 2-car garage and a separate detached 1-car garage. Across the street are views of the gorgeous Ossipee Mountains. Located just 15 minutes from all Wolfeboro amenities, this is a solid home in a lovely setting - cosmetic updates will make it your own.
Zillow last checked: 8 hours ago
Listing updated: January 09, 2023 at 09:24am
Listed by:
Adam Dow,
KW Coastal and Lakes & Mountains Realty/Wolfeboro Phone:866-525-3946
Bought with:
Randall Parker
Maxfield Real Estate/Wolfeboro
Source: PrimeMLS,MLS#: 4938777
Facts & features
Interior
Bedrooms & bathrooms
- Bedrooms: 2
- Bathrooms: 3
- Full bathrooms: 2
- 3/4 bathrooms: 1
Heating
- Oil, Hot Water
Cooling
- None
Appliances
- Included: Water Heater off Boiler
Features
- Basement: Concrete,Concrete Floor,Full,Exterior Entry,Basement Stairs,Walk-Out Access
Interior area
- Total structure area: 2,388
- Total interior livable area: 2,388 sqft
- Finished area above ground: 2,388
- Finished area below ground: 0
Property
Parking
- Total spaces: 2
- Parking features: Circular Driveway, Paved, Attached
- Garage spaces: 2
Features
- Levels: One
- Stories: 1
- Has view: Yes
- View description: Mountain(s)
- Frontage length: Road frontage: 597
Lot
- Size: 8 Acres
- Features: Field/Pasture, Level, Wooded
Details
- Parcel number: TUFTM00060B000002L000028
- Zoning description: LDR
Construction
Type & style
- Home type: SingleFamily
- Architectural style: Ranch
- Property subtype: Ranch
Materials
- Wood Frame, Board and Batten Exterior
- Foundation: Concrete
- Roof: Asphalt Shingle
Condition
- New construction: No
- Year built: 1985
Utilities & green energy
- Electric: 200+ Amp Service
- Sewer: Septic Tank
- Utilities for property: Cable Available
Community & neighborhood
Location
- Region: Tuftonboro
Price history
| Date | Event | Price |
|---|---|---|
| 1/9/2023 | Sold | $588,000+1.6%$246/sqft |
Source: | ||
| 12/12/2022 | Contingent | $579,000$242/sqft |
Source: | ||
| 12/9/2022 | Listed for sale | $579,000$242/sqft |
Source: | ||
Public tax history
| Year | Property taxes | Tax assessment |
|---|---|---|
| 2024 | $4,596 +5.2% | $603,100 +0.4% |
| 2023 | $4,369 +12.9% | $600,900 |
| 2022 | $3,870 +8.2% | $600,900 +60.5% |
Find assessor info on the county website
Neighborhood: 03816
Nearby schools
GreatSchools rating
- 6/10Tuftonboro Central SchoolGrades: K-6Distance: 3.3 mi
- 6/10Kingswood Regional Middle SchoolGrades: 7-8Distance: 8.7 mi
- 7/10Kingswood Regional High SchoolGrades: 9-12Distance: 8.7 mi
Schools provided by the listing agent
- Elementary: Tuftonboro Central School
- Middle: Kingswood Regional Middle
- High: Kingswood Regional High School
- District: Governor Wentworth Regional
Source: PrimeMLS. This data may not be complete. We recommend contacting the local school district to confirm school assignments for this home.

Get pre-qualified for a loan
At Zillow Home Loans, we can pre-qualify you in as little as 5 minutes with no impact to your credit score.An equal housing lender. NMLS #10287.
Sell for more on Zillow
Get a free Zillow Showcase℠ listing and you could sell for .
$719,200
2% more+ $14,384
With Zillow Showcase(estimated)
$733,584