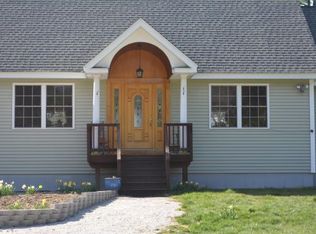Modern elegance, in a pastoral setting!  Approach this 4 Bedroom home, admiring the thoughtful curb appeal and 2 car insulated garage. Stone pavers guide you to an entrance adorned with cedar shake vinyl shingles. Inside, you're presented with a breathtaking floorplan with solid oak floors; simply the definition of Open Concept! Entertaining is effortless with a dining area embodying elegant double shadow boxes and chair rail. Just over the half-wall is the dramatic Great Room, with marble surround Gas Fireplace. Your eye is drawn to the soaring ceiling, where sunlight from the half-moon window plays off intriguing angles. In the kitchen, savor gorgeous upgrades including granite counters, double wall oven, double door pantry, and cabinetry extending to the ceiling. The convenient bumpout breakfast nook offers sliders to a 14 x 14 back deck. Completing the first floor is a 3/4 bath, and bonus bedroom or office- enjoy flexible living options! Head upstairs via an extra-wide staircase, and bask in the front-to-back Master Retreat. Enjoy 2 walk-in closets, bath with double vanity, & tile floors. Just down the hall are two more airy bedrooms, full guest bath, and second floor laundry. Outside, the park-like backyard offers just over 2 acres to call your own. This is the perfect home to enjoy a tranquil atmosphere with a quick & convenient commute to Concord and Route 4.
This property is off market, which means it's not currently listed for sale or rent on Zillow. This may be different from what's available on other websites or public sources.
