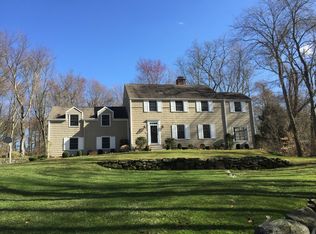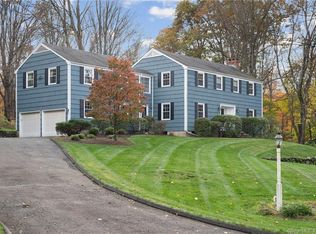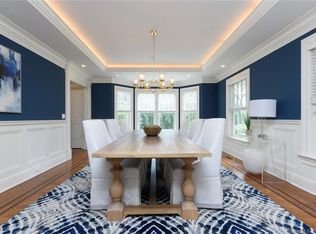Sold for $1,818,000
$1,818,000
55 Drum Hill Road, Wilton, CT 06897
3beds
3,118sqft
Single Family Residence
Built in 2020
2.01 Acres Lot
$1,958,100 Zestimate®
$583/sqft
$7,385 Estimated rent
Home value
$1,958,100
$1.84M - $2.10M
$7,385/mo
Zestimate® history
Loading...
Owner options
Explore your selling options
What's special
Beautiful Wilton farmhouse built in 2020, offers an unparalleled blend of luxury and comfort. Boasting 3 bedrooms with the added bonus of approval for a 4th bedroom. This spacious residence spans over 3,100 square feet of meticulously crafted living space. The open floor plan with soaring 9' ceilings is perfect for entertaining and provides an abundance of natural light. The heart of the home is the gourmet kitchen which is ideal with separate eating area and is equipped with top-of-the-line Viking appliances, a stunning 12-foot quartz center island with a waterfall edge, pantry with extra storage, beverage fridge and a second dishwasher. The kitchen opens to the stunning family room with fireplace and provides access to outdoor patio and beautiful backyard. The home office, powder room, mudroom and laundry room round out the main level. The primary bedroom is a serene retreat and opens to a cozy sitting area complete with beverage fridge and an en-suite bath and complete with large walk-in closet. Two additional bedrooms and full bath complete the second level. The walk-out lower level features a home gym and all of the equipment is included in the sale of the home. A recently renovated 935sf storage barn with a new roof, insulation, sheetrock, and paint provides a blank canvas for customization to suit your needs. Other notable features include a whole-house generator and a garage with a Modine heater and EV charging outlet. Don't miss this opportunity to own a truly exceptional property with endless possibilities for both luxury living and future expansion. Welcome home to a lifestyle of unparalleled comfort and convenience!
Zillow last checked: 8 hours ago
Listing updated: October 01, 2024 at 01:30am
Listed by:
Kim S. Dejana 516-641-8058,
Berkshire Hathaway NE Prop. 203-762-8331
Bought with:
Caroline McNally, RES.0824348
Sotheby's International Realty
Source: Smart MLS,MLS#: 24014402
Facts & features
Interior
Bedrooms & bathrooms
- Bedrooms: 3
- Bathrooms: 3
- Full bathrooms: 2
- 1/2 bathrooms: 1
Primary bedroom
- Level: Upper
Bedroom
- Level: Upper
Bedroom
- Level: Upper
Dining room
- Level: Main
Family room
- Level: Main
Kitchen
- Level: Main
Office
- Level: Main
Heating
- Forced Air, Zoned, Propane
Cooling
- Central Air
Appliances
- Included: Gas Cooktop, Gas Range, Microwave, Range Hood, Subzero, Ice Maker, Dishwasher, Washer, Dryer, Wine Cooler, Water Heater, Humidifier
- Laundry: Main Level, Mud Room
Features
- Open Floorplan
- Basement: Full,Storage Space
- Attic: Storage,Floored,Pull Down Stairs
- Number of fireplaces: 1
Interior area
- Total structure area: 3,118
- Total interior livable area: 3,118 sqft
- Finished area above ground: 3,118
Property
Parking
- Total spaces: 6
- Parking features: Attached, Other, Paved, Driveway, Garage Door Opener, Asphalt, Gravel
- Attached garage spaces: 2
- Has uncovered spaces: Yes
Lot
- Size: 2.01 Acres
- Features: Few Trees, Level, Rolling Slope
Details
- Parcel number: 1927564
- Zoning: R-2
Construction
Type & style
- Home type: SingleFamily
- Architectural style: Colonial,Farm House
- Property subtype: Single Family Residence
Materials
- HardiPlank Type
- Foundation: Concrete Perimeter
- Roof: Asphalt
Condition
- New construction: No
- Year built: 2020
Utilities & green energy
- Sewer: Septic Tank
- Water: Well
- Utilities for property: Cable Available
Community & neighborhood
Security
- Security features: Security System
Location
- Region: Wilton
Price history
| Date | Event | Price |
|---|---|---|
| 5/28/2024 | Sold | $1,818,000+14%$583/sqft |
Source: | ||
| 5/12/2024 | Pending sale | $1,595,000$512/sqft |
Source: | ||
| 5/9/2024 | Contingent | $1,595,000$512/sqft |
Source: | ||
| 5/3/2024 | Listed for sale | $1,595,000+423%$512/sqft |
Source: | ||
| 3/1/2019 | Sold | $305,000-22.8%$98/sqft |
Source: | ||
Public tax history
| Year | Property taxes | Tax assessment |
|---|---|---|
| 2025 | $27,826 +2% | $1,139,950 |
| 2024 | $27,290 +32.2% | $1,139,950 +61.5% |
| 2023 | $20,648 +114.9% | $705,670 +107.3% |
Find assessor info on the county website
Neighborhood: 06897
Nearby schools
GreatSchools rating
- 9/10Cider Mill SchoolGrades: 3-5Distance: 1.1 mi
- 9/10Middlebrook SchoolGrades: 6-8Distance: 0.8 mi
- 10/10Wilton High SchoolGrades: 9-12Distance: 1.3 mi
Schools provided by the listing agent
- Elementary: Miller-Driscoll
- Middle: Middlebrook,Cider Mill
- High: Wilton
Source: Smart MLS. This data may not be complete. We recommend contacting the local school district to confirm school assignments for this home.
Get pre-qualified for a loan
At Zillow Home Loans, we can pre-qualify you in as little as 5 minutes with no impact to your credit score.An equal housing lender. NMLS #10287.
Sell for more on Zillow
Get a Zillow Showcase℠ listing at no additional cost and you could sell for .
$1,958,100
2% more+$39,162
With Zillow Showcase(estimated)$1,997,262


