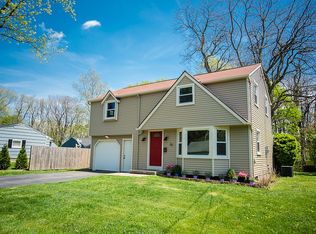Closed
$265,000
55 Dorking Rd, Rochester, NY 14610
3beds
1,357sqft
Single Family Residence
Built in 1950
7,405.2 Square Feet Lot
$293,000 Zestimate®
$195/sqft
$2,080 Estimated rent
Home value
$293,000
$278,000 - $308,000
$2,080/mo
Zestimate® history
Loading...
Owner options
Explore your selling options
What's special
Introducing this adorable, well maintained ranch home, with many updates. Kitchen features granite countertops and tile backsplash. Dark laminate hardwood floors throughout, carpet in bedrooms. Bath with custom tile shower and floor. Fresh paint throughout parts of the house, including basement. Completely renovated 3 season room. Roof, high efficiency furnace and water tank are all less than 10 years old. All major appliances are included. Located in Penfield Schools. The neighborhood is situated in close proximity to 490/590 and downtown/NOTA, restaurants and shops. Walking distance to Corbett's Glenn Nature Park and Ellison Park as well as Indian Landing & Mercy High School. Open house May 6 from 11- 1:00. Delayed Negotiations/offers due May 8 at 3:00. Please make offers good for 24 hours.
Zillow last checked: 8 hours ago
Listing updated: June 12, 2023 at 10:51am
Listed by:
Nichole Monte 585-410-4314,
Keller Williams Realty Gateway
Bought with:
Joe M. Giancursio, 10301219988
RE/MAX Realty Group
Source: NYSAMLSs,MLS#: R1465920 Originating MLS: Rochester
Originating MLS: Rochester
Facts & features
Interior
Bedrooms & bathrooms
- Bedrooms: 3
- Bathrooms: 1
- Full bathrooms: 1
- Main level bathrooms: 1
- Main level bedrooms: 3
Heating
- Gas, Forced Air
Cooling
- Window Unit(s)
Appliances
- Included: Dryer, Dishwasher, Free-Standing Range, Gas Water Heater, Microwave, Oven, Refrigerator, Washer
- Laundry: In Basement
Features
- Ceiling Fan(s), Eat-in Kitchen, Separate/Formal Living Room, Granite Counters, Other, Pantry, See Remarks, Bedroom on Main Level, Main Level Primary
- Flooring: Carpet, Laminate, Tile, Varies
- Windows: Thermal Windows
- Basement: Full
- Has fireplace: No
Interior area
- Total structure area: 1,357
- Total interior livable area: 1,357 sqft
Property
Parking
- Total spaces: 1
- Parking features: Attached, Garage
- Attached garage spaces: 1
Features
- Levels: One
- Stories: 1
- Exterior features: Blacktop Driveway, Fence
- Fencing: Partial
Lot
- Size: 7,405 sqft
- Dimensions: 58 x 120
- Features: Rectangular, Rectangular Lot, Residential Lot
Details
- Parcel number: 2620001221600003008000
- Special conditions: Standard
Construction
Type & style
- Home type: SingleFamily
- Architectural style: Ranch
- Property subtype: Single Family Residence
Materials
- Vinyl Siding, Wood Siding
- Foundation: Block
- Roof: Asphalt
Condition
- Resale
- Year built: 1950
Utilities & green energy
- Electric: Circuit Breakers
- Sewer: Connected
- Water: Connected, Public
- Utilities for property: Cable Available, High Speed Internet Available, Sewer Connected, Water Connected
Community & neighborhood
Location
- Region: Rochester
Other
Other facts
- Listing terms: Cash,Conventional,FHA,VA Loan
Price history
| Date | Event | Price |
|---|---|---|
| 6/12/2023 | Sold | $265,000+43.3%$195/sqft |
Source: | ||
| 5/10/2023 | Pending sale | $184,900+37.1%$136/sqft |
Source: | ||
| 12/28/2015 | Sold | $134,900+349.7%$99/sqft |
Source: | ||
| 9/28/2015 | Sold | $30,000$22/sqft |
Source: Public Record Report a problem | ||
Public tax history
| Year | Property taxes | Tax assessment |
|---|---|---|
| 2024 | -- | $143,600 |
| 2023 | -- | $143,600 |
| 2022 | -- | $143,600 |
Find assessor info on the county website
Neighborhood: 14610
Nearby schools
GreatSchools rating
- 7/10Indian Landing Elementary SchoolGrades: K-5Distance: 0.4 mi
- 7/10Bay Trail Middle SchoolGrades: 6-8Distance: 2.8 mi
- 8/10Penfield Senior High SchoolGrades: 9-12Distance: 3.4 mi
Schools provided by the listing agent
- Elementary: Indian Landing Elementary
- Middle: Bay Trail Middle
- High: Penfield Senior High
- District: Penfield
Source: NYSAMLSs. This data may not be complete. We recommend contacting the local school district to confirm school assignments for this home.
