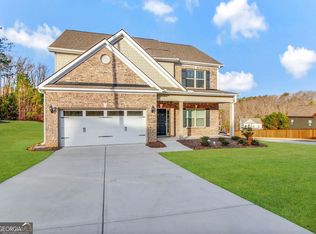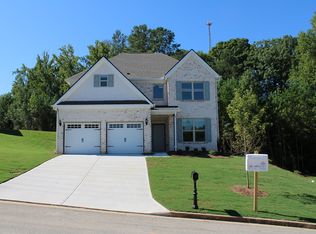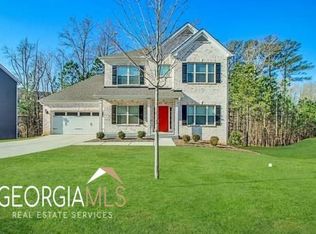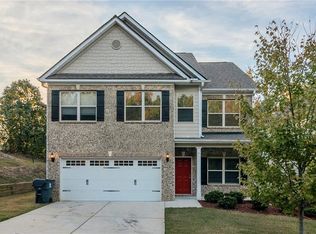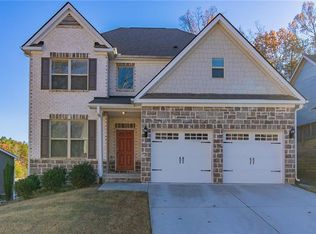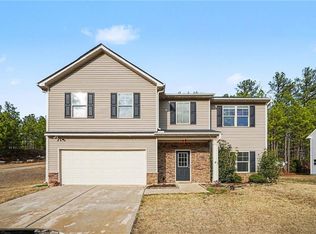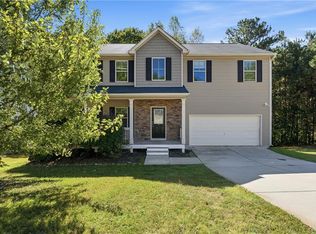Stunning 2-Story Home with Fantastic Features! This beautiful 4-bedroom, 2.5-bathroom home offers a perfect blend of style, comfort, and functionality. This residence boasts great curb appeal and a spacious, open-concept floor plan that is ideal for modern living. As you enter, you'll immediately notice the inviting atmosphere of the main level, featuring a bright and airy kitchen that opens seamlessly into the living room. The kitchen is a chef’s dream, complete with sleek stainless steel appliances, elegant granite countertops, an island for prep space and seating, and ample cabinetry for storage. A separate dining room provides the perfect spot for entertaining guests. Upstairs, you'll find all four generously-sized bedrooms, including a tranquil primary suite with plenty of space to unwind. The home’s design offers added convenience with a laundry room located on the second floor, making chores a breeze. The 2-car garage provides additional storage and parking, while the well-maintained exterior showcases impressive curb appeal, adding to the home’s overall charm. With an unbeatable combination of modern finishes, thoughtful design, and spacious living, this home is ready to welcome its new owners. Don't miss the chance to make it yours! Schedule your showing today!
Active
$355,000
55 Donegal Way, Dallas, GA 30132
4beds
2,301sqft
Est.:
Single Family Residence, Residential
Built in 2019
8,276.4 Square Feet Lot
$-- Zestimate®
$154/sqft
$-- HOA
What's special
Modern finishesGreat curb appealSpacious open-concept floor planSpacious livingSeparate dining roomBright and airy kitchenSleek stainless steel appliances
- 465 days |
- 468 |
- 31 |
Zillow last checked: 8 hours ago
Listing updated: February 06, 2026 at 11:26am
Listing Provided by:
Christopher Wallace,
Mainstay Brokerage LLC 800-583-2914
Source: FMLS GA,MLS#: 7487062
Tour with a local agent
Facts & features
Interior
Bedrooms & bathrooms
- Bedrooms: 4
- Bathrooms: 3
- Full bathrooms: 2
- 1/2 bathrooms: 1
Rooms
- Room types: Dining Room
Primary bedroom
- Features: Other
- Level: Other
Bedroom
- Features: Other
Primary bathroom
- Features: Double Vanity, Separate Tub/Shower
Dining room
- Features: Open Concept, Separate Dining Room
Kitchen
- Features: Cabinets White, Kitchen Island, Stone Counters, View to Family Room
Heating
- Central
Cooling
- Ceiling Fan(s), Central Air
Appliances
- Included: Dishwasher, Electric Oven, Microwave
- Laundry: Laundry Room, Upper Level
Features
- Double Vanity
- Flooring: Carpet, Vinyl
- Windows: None
- Basement: None
- Has fireplace: No
- Fireplace features: None
- Common walls with other units/homes: No Common Walls
Interior area
- Total structure area: 2,301
- Total interior livable area: 2,301 sqft
Property
Parking
- Total spaces: 4
- Parking features: Attached, Driveway, Garage
- Attached garage spaces: 2
- Has uncovered spaces: Yes
Accessibility
- Accessibility features: None
Features
- Levels: Two
- Stories: 2
- Patio & porch: None
- Exterior features: None, No Dock
- Pool features: None
- Spa features: None
- Fencing: None
- Has view: Yes
- View description: Neighborhood, Trees/Woods
- Waterfront features: None
- Body of water: None
Lot
- Size: 8,276.4 Square Feet
- Features: Back Yard, Front Yard
Details
- Additional structures: None
- Parcel number: 080238
- Other equipment: None
- Horse amenities: None
Construction
Type & style
- Home type: SingleFamily
- Architectural style: Traditional
- Property subtype: Single Family Residence, Residential
Materials
- Brick Veneer, Vinyl Siding
- Foundation: Slab
- Roof: Shingle
Condition
- Resale
- New construction: No
- Year built: 2019
Utilities & green energy
- Electric: None
- Sewer: Public Sewer
- Water: Public
- Utilities for property: Electricity Available, Sewer Available, Water Available
Green energy
- Energy efficient items: None
- Energy generation: None
Community & HOA
Community
- Features: None
- Security: None
- Subdivision: Macland Township Ph I
HOA
- Has HOA: No
Location
- Region: Dallas
Financial & listing details
- Price per square foot: $154/sqft
- Tax assessed value: $394,020
- Annual tax amount: $3,751
- Date on market: 11/19/2024
- Cumulative days on market: 459 days
- Listing terms: Cash,Conventional,FHA,VA Loan
- Electric utility on property: Yes
- Road surface type: Paved
Estimated market value
Not available
Estimated sales range
Not available
$2,329/mo
Price history
Price history
| Date | Event | Price |
|---|---|---|
| 7/22/2025 | Listed for sale | $355,000$154/sqft |
Source: | ||
| 7/16/2025 | Pending sale | $355,000$154/sqft |
Source: | ||
| 6/25/2025 | Price change | $355,000-4.1%$154/sqft |
Source: | ||
| 4/2/2025 | Price change | $370,000-2.6%$161/sqft |
Source: | ||
| 1/31/2025 | Price change | $380,000-2.6%$165/sqft |
Source: | ||
| 11/19/2024 | Listed for sale | $390,000$169/sqft |
Source: | ||
| 10/25/2019 | Listing removed | $1,640$1/sqft |
Source: ResiBuilt Report a problem | ||
| 9/6/2019 | Listed for rent | $1,640$1/sqft |
Source: ResiBuilt Report a problem | ||
Public tax history
Public tax history
| Year | Property taxes | Tax assessment |
|---|---|---|
| 2025 | $3,921 -4.6% | $157,608 -2.6% |
| 2024 | $4,108 +6.7% | $161,756 +9.5% |
| 2023 | $3,850 +2.8% | $147,692 +14.6% |
| 2022 | $3,744 +42.4% | $128,848 +33.4% |
| 2021 | $2,630 -8.6% | $96,580 +1.1% |
| 2020 | $2,877 +572.7% | $95,492 +582.1% |
| 2018 | $428 +1% | $14,000 |
| 2017 | $423 +150% | $14,000 +150% |
| 2016 | $169 | $5,600 |
| 2015 | $169 | $5,600 +250% |
| 2014 | -- | $1,600 |
| 2013 | $51 | $1,600 |
| 2012 | -- | -- |
| 2011 | -- | -- |
| 2010 | -- | -- |
| 2009 | -- | $10,080 |
Find assessor info on the county website
BuyAbility℠ payment
Est. payment
$1,890/mo
Principal & interest
$1653
Property taxes
$237
Climate risks
Neighborhood: 30132
Nearby schools
GreatSchools rating
- 4/10Dallas Elementary SchoolGrades: PK-5Distance: 2.3 mi
- 5/10P B Ritch Middle SchoolGrades: 6-8Distance: 1.4 mi
- 4/10East Paulding High SchoolGrades: 9-12Distance: 2.9 mi
Schools provided by the listing agent
- Elementary: Dallas
- Middle: P.B. Ritch
- High: East Paulding
Source: FMLS GA. This data may not be complete. We recommend contacting the local school district to confirm school assignments for this home.
