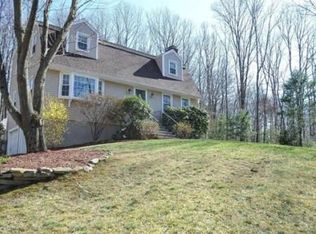Sold for $585,000
$585,000
55 Dodge Rd, Sutton, MA 01590
3beds
2,442sqft
Single Family Residence
Built in 1977
2.2 Acres Lot
$698,400 Zestimate®
$240/sqft
$3,721 Estimated rent
Home value
$698,400
$650,000 - $747,000
$3,721/mo
Zestimate® history
Loading...
Owner options
Explore your selling options
What's special
Finished to perfection! This Split Level Ranch is sitting on a private 2.2 acer lot and has undergone a complete renovation, transforming it into a modern masterpiece. Interior boasts 3 bedrooms and 3 bathrooms. Cathedral living room has a stunning fireplace! Finished lower level offers another fireplace, a full bath and office space or workout room and easy access to the in-ground pool. Updates include, new roof, new heating system, new kitchen and baths, fresh paint, new flooring as well as a new pool liner and filter system. This is a Homepath property.
Zillow last checked: 8 hours ago
Listing updated: May 09, 2025 at 08:37am
Listed by:
Mark Consolmagno 508-450-7635,
RE/MAX Vision 508-595-9900,
Mark Consolmagno 508-450-7635
Bought with:
Scott McGee
RE/MAX Properties
Source: MLS PIN,MLS#: 73319122
Facts & features
Interior
Bedrooms & bathrooms
- Bedrooms: 3
- Bathrooms: 3
- Full bathrooms: 3
Primary bedroom
- Features: Bathroom - Full, Flooring - Vinyl, Balcony / Deck
- Level: First
Bedroom 2
- Features: Flooring - Vinyl
- Level: First
Bedroom 3
- Features: Flooring - Vinyl
- Level: First
Primary bathroom
- Features: Yes
Dining room
- Features: Flooring - Stone/Ceramic Tile, Balcony / Deck
- Level: First
Family room
- Features: Flooring - Vinyl, Balcony / Deck
- Level: Basement
Kitchen
- Features: Flooring - Stone/Ceramic Tile, Countertops - Stone/Granite/Solid, Breakfast Bar / Nook, Stainless Steel Appliances
- Level: First
Living room
- Features: Flooring - Vinyl
- Level: First
Office
- Features: Flooring - Vinyl
- Level: Basement
Heating
- Baseboard, Oil
Cooling
- None
Appliances
- Included: Water Heater, Tankless Water Heater, Range, Dishwasher, Microwave
- Laundry: In Basement, Electric Dryer Hookup, Washer Hookup
Features
- Exercise Room, Office
- Flooring: Vinyl / VCT, Flooring - Vinyl
- Doors: Insulated Doors
- Windows: Insulated Windows
- Basement: Full,Finished,Walk-Out Access,Interior Entry
- Number of fireplaces: 2
- Fireplace features: Family Room, Living Room
Interior area
- Total structure area: 2,442
- Total interior livable area: 2,442 sqft
- Finished area above ground: 1,242
- Finished area below ground: 1,200
Property
Parking
- Total spaces: 4
- Parking features: Paved Drive, Off Street
- Uncovered spaces: 4
Accessibility
- Accessibility features: No
Features
- Patio & porch: Deck
- Exterior features: Deck, Balcony, Pool - Inground
- Has private pool: Yes
- Pool features: In Ground
Lot
- Size: 2.20 Acres
- Features: Wooded
Details
- Parcel number: M:0012 P:48,3795836
- Zoning: R1
- Special conditions: Real Estate Owned
Construction
Type & style
- Home type: SingleFamily
- Architectural style: Split Entry
- Property subtype: Single Family Residence
Materials
- Frame
- Foundation: Concrete Perimeter
- Roof: Shingle
Condition
- Year built: 1977
Utilities & green energy
- Electric: Circuit Breakers
- Sewer: Private Sewer
- Water: Public
- Utilities for property: for Electric Range, for Electric Oven, for Electric Dryer, Washer Hookup
Community & neighborhood
Community
- Community features: Walk/Jog Trails, Highway Access, Public School
Location
- Region: Sutton
Price history
| Date | Event | Price |
|---|---|---|
| 5/8/2025 | Sold | $585,000+111.2%$240/sqft |
Source: MLS PIN #73319122 Report a problem | ||
| 10/29/2019 | Sold | $276,980+5.6%$113/sqft |
Source: Public Record Report a problem | ||
| 7/12/2019 | Listing removed | $262,240$107/sqft |
Source: Auction.com Report a problem | ||
| 7/11/2019 | Price change | $262,240-0.1%$107/sqft |
Source: Auction.com Report a problem | ||
| 7/9/2019 | Price change | $262,427-0.1%$107/sqft |
Source: Auction.com Report a problem | ||
Public tax history
| Year | Property taxes | Tax assessment |
|---|---|---|
| 2025 | $6,880 +5.1% | $552,200 +8.8% |
| 2024 | $6,544 +4.3% | $507,700 +13.9% |
| 2023 | $6,277 -2.9% | $445,800 +7% |
Find assessor info on the county website
Neighborhood: 01590
Nearby schools
GreatSchools rating
- NASutton Early LearningGrades: PK-2Distance: 3.6 mi
- 6/10Sutton Middle SchoolGrades: 6-8Distance: 3.6 mi
- 9/10Sutton High SchoolGrades: 9-12Distance: 3.7 mi
Get a cash offer in 3 minutes
Find out how much your home could sell for in as little as 3 minutes with a no-obligation cash offer.
Estimated market value$698,400
Get a cash offer in 3 minutes
Find out how much your home could sell for in as little as 3 minutes with a no-obligation cash offer.
Estimated market value
$698,400
