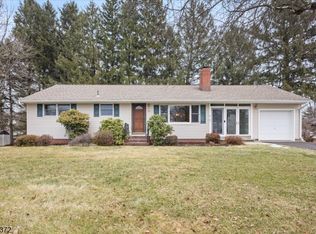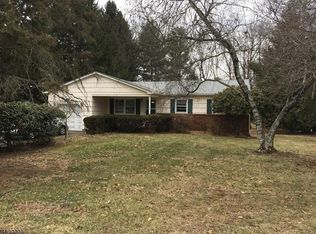SERIOUSLY, Move right in! This immaculate fully Renovated Ranch has everything you have been looking for all in one place. The open layout from the Country Kitchen through the Dining, Family & Living room is drenched in Natural light courtesy of large windows. Gleaming Hardwood floors throughout, skylights, recessed lighting and a Neutral decor set the stage for an wide array of furniture and Artwork. Enjoy cooking again in the newly designed Kitchen with Custom built Cabinets & Quartz Tops, having everything at your fingertips. The spacious Living & Family rooms are perfect for relaxing or entertaining. The bedrooms are quietly tucked away in the sleeping wing. Someone still need a place of their own? There is a whole other world of Recreation, study, workout, hangout & guest spaces in the finished Basement
This property is off market, which means it's not currently listed for sale or rent on Zillow. This may be different from what's available on other websites or public sources.

