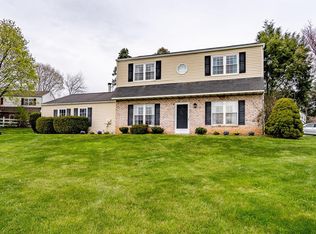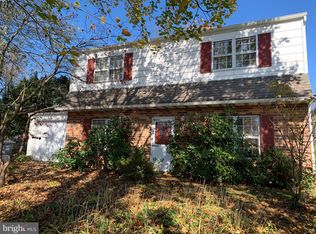Sold for $480,000
$480,000
55 Devon Rd, Paoli, PA 19301
3beds
1,664sqft
Single Family Residence
Built in 1977
0.28 Acres Lot
$575,900 Zestimate®
$288/sqft
$3,279 Estimated rent
Home value
$575,900
$547,000 - $616,000
$3,279/mo
Zestimate® history
Loading...
Owner options
Explore your selling options
What's special
Welcome to 55 Devon Rd Paoli,3 bedroom 2.5 bath Colonial home located in a convenient location to downtown Paoli & Malvern, train stations, Route 30 and walking distance to GeneralWayne Elementary School. The house is surrounded by a spacious yard (front and back) with nice view and privacy. Upon entering the home you will be greeted by new carpeting and neutral paint on the first floor. The living room features crown molding and brick fireplace /mantle combo; continue into the dining room with chair rail , moldings, a walk-in pantry and storage closet. Complete the first floor with a bright and airy bonus family room, and a powder room. Continuing to the eat in kitchen which spans the back of the house and leads to the back patio. The second-floor features two generous bedrooms. and one full bathroom, as well as a spacious primary bedroom with a full bath and a large walk- in closet. The back and side yard enjoy a large walk way and rear patio fenced in as well. A storage shed in rear yard comes with property. The one car garage was turned into an office space and bike storage but can be easily turned back into a one car garage. All this in a quiet and safe community and in this excellent Great Valley School District and close to dining, shopping, schools, train stations and major roadways..
Zillow last checked: 8 hours ago
Listing updated: March 21, 2023 at 05:02pm
Listed by:
Michelle Troha 215-783-7880,
Long & Foster Real Estate, Inc.
Bought with:
Jurgen Aliaj, RS357236
Long & Foster Real Estate, Inc.
Source: Bright MLS,MLS#: PACT2039082
Facts & features
Interior
Bedrooms & bathrooms
- Bedrooms: 3
- Bathrooms: 3
- Full bathrooms: 2
- 1/2 bathrooms: 1
- Main level bathrooms: 1
Basement
- Area: 0
Heating
- Forced Air, Oil
Cooling
- Central Air, Electric
Appliances
- Included: Electric Water Heater
Features
- Has basement: No
- Number of fireplaces: 1
- Fireplace features: Mantel(s)
Interior area
- Total structure area: 1,664
- Total interior livable area: 1,664 sqft
- Finished area above ground: 1,664
- Finished area below ground: 0
Property
Parking
- Total spaces: 5
- Parking features: Garage Faces Front, Attached, Driveway
- Attached garage spaces: 1
- Uncovered spaces: 4
Accessibility
- Accessibility features: None
Features
- Levels: Two
- Stories: 2
- Patio & porch: Patio
- Pool features: None
- Fencing: Wood
Lot
- Size: 0.28 Acres
Details
- Additional structures: Above Grade, Below Grade
- Parcel number: 5401Q0337
- Zoning: RESIDENTIAL
- Special conditions: Standard
Construction
Type & style
- Home type: SingleFamily
- Architectural style: Colonial
- Property subtype: Single Family Residence
Materials
- Asbestos
- Foundation: Slab
Condition
- New construction: No
- Year built: 1977
Utilities & green energy
- Sewer: Public Sewer
- Water: Public
Community & neighborhood
Location
- Region: Paoli
- Subdivision: None Available
- Municipality: WILLISTOWN TWP
Other
Other facts
- Listing agreement: Exclusive Right To Sell
- Ownership: Fee Simple
Price history
| Date | Event | Price |
|---|---|---|
| 3/21/2023 | Sold | $480,000-3%$288/sqft |
Source: | ||
| 3/13/2023 | Pending sale | $495,000$297/sqft |
Source: | ||
| 2/15/2023 | Contingent | $495,000$297/sqft |
Source: | ||
| 2/10/2023 | Listed for sale | $495,000+57.1%$297/sqft |
Source: | ||
| 12/13/2013 | Sold | $315,000-7.1%$189/sqft |
Source: Public Record Report a problem | ||
Public tax history
| Year | Property taxes | Tax assessment |
|---|---|---|
| 2025 | $4,623 +2.1% | $155,060 |
| 2024 | $4,528 +2.5% | $155,060 |
| 2023 | $4,418 +2.7% | $155,060 |
Find assessor info on the county website
Neighborhood: 19301
Nearby schools
GreatSchools rating
- 7/10General Wayne El SchoolGrades: K-5Distance: 0.3 mi
- 7/10Great Valley Middle SchoolGrades: 6-8Distance: 4.4 mi
- 10/10Great Valley High SchoolGrades: 9-12Distance: 4.4 mi
Schools provided by the listing agent
- Elementary: General Wayne
- Middle: Great Valley M.s.
- High: Great Valley
- District: Great Valley
Source: Bright MLS. This data may not be complete. We recommend contacting the local school district to confirm school assignments for this home.
Get a cash offer in 3 minutes
Find out how much your home could sell for in as little as 3 minutes with a no-obligation cash offer.
Estimated market value$575,900
Get a cash offer in 3 minutes
Find out how much your home could sell for in as little as 3 minutes with a no-obligation cash offer.
Estimated market value
$575,900

