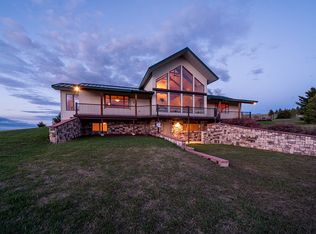Sold
Price Unknown
55 Dell Rd, Roberts, MT 59070
3beds
3baths
1,912sqft
SingleFamily
Built in 1999
20.55 Acres Lot
$976,500 Zestimate®
$--/sqft
$3,113 Estimated rent
Home value
$976,500
Estimated sales range
Not available
$3,113/mo
Zestimate® history
Loading...
Owner options
Explore your selling options
What's special
55 Dell Rd, Roberts, MT 59070 is a single family home that contains 1,912 sq ft and was built in 1999. It contains 3 bedrooms and 3 bathrooms.
The Zestimate for this house is $976,500. The Rent Zestimate for this home is $3,113/mo.
Facts & features
Interior
Bedrooms & bathrooms
- Bedrooms: 3
- Bathrooms: 3
Heating
- Other
Interior area
- Total interior livable area: 1,912 sqft
Property
Features
- Exterior features: Other
Lot
- Size: 20.55 Acres
Details
- Parcel number: 10035613302060000
Construction
Type & style
- Home type: SingleFamily
Materials
- Frame
- Foundation: Concrete
- Roof: Metal
Condition
- Year built: 1999
Community & neighborhood
Location
- Region: Roberts
Price history
| Date | Event | Price |
|---|---|---|
| 6/17/2025 | Sold | -- |
Source: Agent Provided Report a problem | ||
| 5/28/2025 | Contingent | $978,888$512/sqft |
Source: | ||
| 5/20/2025 | Listed for sale | $978,888$512/sqft |
Source: | ||
Public tax history
| Year | Property taxes | Tax assessment |
|---|---|---|
| 2024 | $3,574 +3.2% | $605,202 |
| 2023 | $3,462 +19.2% | $605,202 +43.3% |
| 2022 | $2,905 | $422,197 |
Find assessor info on the county website
Neighborhood: 59070
Nearby schools
GreatSchools rating
- 4/10Mountain View SchoolGrades: PK-5Distance: 3.2 mi
- 4/10Roosevelt Junior High SchoolGrades: 6-8Distance: 3.3 mi
- 10/10Red Lodge High SchoolGrades: 9-12Distance: 2.2 mi
