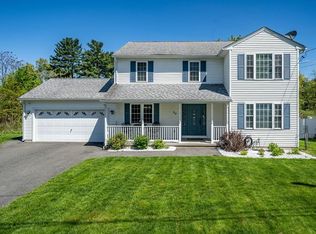COME PICK YOUR DREAM HOME!! Featuring an open concept floor plan, main floor laundry, and expansive lot in a convenient location close to local amenities! Breathtaking kitchen gleams with chestnut cabinets, large kitchen island with extra storage and breakfast bar that seats 4, Whirlpool stainless steel appliances, and eye catching stone backsplash. Entertaining is a breeze with sliders from the dining room out to the deck overlooking an enormous backyard. Flow right into the spacious living room filled with natural light. Completing the main floor is a large laundry room, a half bath, and access to the oversized two car attached garage. The Master Suite provides two large closets and private Master Bath with dual sinks, shower stall, and linen closet. The second floor also provides three great sized guest rooms and a large full bath with a linen closet. Find extra living space in the unfinished basement that can be customized to your liking!
This property is off market, which means it's not currently listed for sale or rent on Zillow. This may be different from what's available on other websites or public sources.

