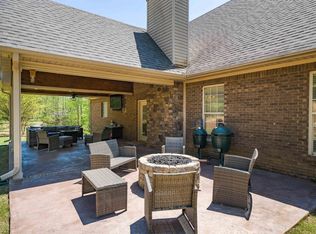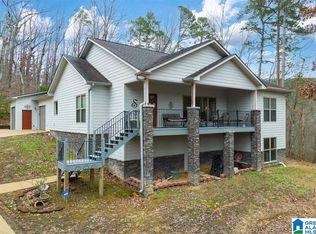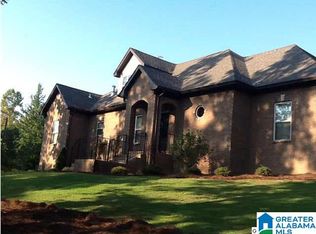Peaceful, serene living tucked away on 3 acres but just minutes from d'town Springville. This open & bright CUSTOM BUILT home greets you w/rich hardwood floors,woodburning fireplace, large dining area perfect for entertaining,a chef’s kitchen equipped w/SS appliances,gas stove,custom cabinetry, granite counters, tile backsplash,impressive island,large pantry,& the best window seat ever!The Master Suite provides a retreat from daily life w/ sitting area & a spa like Bathroom.On the opposite side of the house are 2 additional Bedrooms that share a connecting bath. Downstairs, you will find a Media Room that is perfect for family movie night,Full Bath & generous unfinished basement w/storm shelter.Need more to love? Located off the living room is the covered patio w/ vaulted ceiling, extended patio & firepit. A perfect spot to watch the game or enjoy your favorite drink w/ family & friends. Property also has a Pole Barn for RV, boats & other outdoor toys! Schedule a tour to see the rest!
This property is off market, which means it's not currently listed for sale or rent on Zillow. This may be different from what's available on other websites or public sources.


