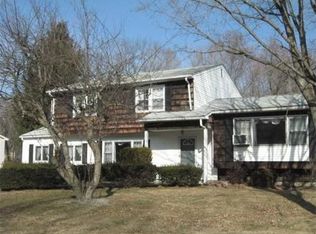Wonderful opportunity to get in to a terrific Holliston neighborhood! This spacious 4 bedroom 2.5 bath full basement ranch has been loved and well cared for over the years and is now ready for you to come in with your updates and decorating touches. All bedrooms are located on the first floor along with living room, dining room, a kitchen with eat-in area and a family room. There's also a 3 season sunroom as well as a deck directly off the kitchen and family room. The lower level offers a large play room, laundry, powder room and plenty of storage. A brand new septic system has recently been installed. Other amenities are central a/c for the hot summer days and a two car garage. Showings begin at Open House Sunday 12/17 11:30-1pm.
This property is off market, which means it's not currently listed for sale or rent on Zillow. This may be different from what's available on other websites or public sources.
