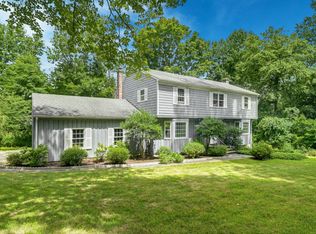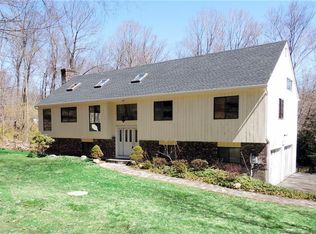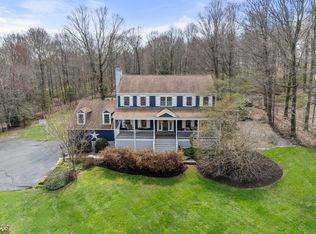Welcome to this beautiful, completely updated 4 Bedroom, 2.5 Bath, 2600 sqft Contemporary located close to the center of Bucolic Redding. Walking into the front door, you will take notice of the brightly lit living room with vaulted ceilings. Enjoy the striking floor to ceiling fieldstone fireplace with insert and spacious open floor plan. The living room flows into the dining room with convenient access to the kitchen. Natural light fills the home from all sides. The newly designed kitchen has new granite countertops, flooring, cabinetry, stainless steel appliances and fixtures. The new kitchen island provides a great area for entertaining or just hanging out with family & friends. The main floor has a newly remodeled half bath. The cozy family room with beautiful hardwood floors and a wonderful wood burning stove will keep you warm on those cold winter nights!! The upper level has a spacious Master Suite with hardwood floors and new French Doors leading out to the newly built upper deck. The new designed master bath area provides privacy and roomy walk in closets. Three additional Bedrooms, all with beautiful hardwood floors and a totally remodeled bath round out the Upper Level . The lower level houses a Recreational/ Family Room and an additional room that would make a perfect Media Room. The lower level provides access to the Garage with new doors and openers. Stay entertained and feel the warmth in your new home. This is a must see.
This property is off market, which means it's not currently listed for sale or rent on Zillow. This may be different from what's available on other websites or public sources.


