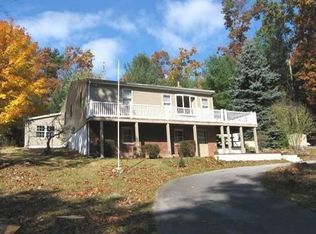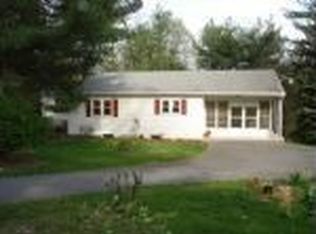Sold for $265,000
$265,000
55 Dale Rd, Biglerville, PA 17307
2beds
1,440sqft
Single Family Residence
Built in 1976
2.1 Acres Lot
$276,200 Zestimate®
$184/sqft
$1,428 Estimated rent
Home value
$276,200
$199,000 - $384,000
$1,428/mo
Zestimate® history
Loading...
Owner options
Explore your selling options
What's special
PEACEFUL SETTING for this 2 Bedroom, 1 bath ranch with extra rooms for your guests or use as office/den. Large eat-in kitchen big enough for the whole family. New oil furnace less than a year old. 2 car garage for parking or circular paved driveway for additional parking. Situated on 2+ acres.
Zillow last checked: 8 hours ago
Listing updated: May 06, 2025 at 05:40am
Listed by:
Pam Bowers 717-752-5830,
Miller & Associates Real Estate, LLC
Bought with:
Nolan Peterson, RS339493
Iron Valley Real Estate Gettysburg
Source: Bright MLS,MLS#: PAAD2017038
Facts & features
Interior
Bedrooms & bathrooms
- Bedrooms: 2
- Bathrooms: 1
- Full bathrooms: 1
- Main level bathrooms: 1
- Main level bedrooms: 2
Bedroom 1
- Features: Ceiling Fan(s), Flooring - Carpet
- Level: Main
- Area: 143 Square Feet
- Dimensions: 11 x 13
Bedroom 2
- Features: Ceiling Fan(s), Flooring - Carpet
- Level: Main
- Area: 117 Square Feet
- Dimensions: 9 x 13
Bathroom 1
- Features: Flooring - Vinyl, Bathroom - Tub Shower
- Level: Main
- Area: 54 Square Feet
- Dimensions: 6 x 9
Den
- Features: Flooring - Carpet
- Level: Main
- Area: 98 Square Feet
- Dimensions: 14 x 7
Kitchen
- Features: Ceiling Fan(s), Dining Area, Kitchen Island
- Level: Main
- Area: 216 Square Feet
- Dimensions: 12 x 18
Laundry
- Features: Flooring - Vinyl
- Level: Main
- Area: 42 Square Feet
- Dimensions: 7 x 6
Living room
- Features: Ceiling Fan(s), Flooring - Carpet, Wood Stove
- Level: Main
- Area: 374 Square Feet
- Dimensions: 22 x 17
Mud room
- Features: Flooring - Concrete, Ceiling Fan(s)
- Level: Main
- Area: 117 Square Feet
- Dimensions: 13 x 9
Screened porch
- Features: Ceiling Fan(s), Flooring - Concrete
- Level: Main
- Area: 208 Square Feet
- Dimensions: 13 x 16
Other
- Features: Flooring - Vinyl
- Level: Main
- Area: 98 Square Feet
- Dimensions: 14 x 7
Heating
- Forced Air, Oil
Cooling
- Central Air, Electric
Appliances
- Included: Dishwasher, Dryer, Oven, Washer, Water Heater, Electric Water Heater
- Laundry: Main Level, In Basement, Laundry Room, Mud Room
Features
- Bathroom - Tub Shower, Ceiling Fan(s), Combination Kitchen/Dining, Entry Level Bedroom, Floor Plan - Traditional
- Flooring: Carpet
- Doors: Storm Door(s)
- Basement: Full,Front Entrance,Exterior Entry,Walk-Out Access,Windows,Workshop,Unfinished,Interior Entry,Drain
- Number of fireplaces: 1
- Fireplace features: Insert, Wood Burning, Wood Burning Stove
Interior area
- Total structure area: 2,250
- Total interior livable area: 1,440 sqft
- Finished area above ground: 1,440
- Finished area below ground: 0
Property
Parking
- Total spaces: 8
- Parking features: Circular Driveway, Driveway, Detached Carport, Off Street
- Carport spaces: 2
- Uncovered spaces: 6
Accessibility
- Accessibility features: Grip-Accessible Features, Accessible Entrance
Features
- Levels: One
- Stories: 1
- Patio & porch: Deck, Enclosed, Porch, Screened Porch
- Pool features: None
- Has view: Yes
- View description: Panoramic, Trees/Woods
Lot
- Size: 2.10 Acres
- Features: Cleared, Rear Yard, SideYard(s), Front Yard, Sloped, Rural
Details
- Additional structures: Above Grade, Below Grade, Outbuilding
- Parcel number: 29C060040Z000
- Zoning: RESIDENTIAL
- Special conditions: Standard,Probate Listing
Construction
Type & style
- Home type: SingleFamily
- Architectural style: Raised Ranch/Rambler
- Property subtype: Single Family Residence
Materials
- Brick, Vinyl Siding
- Foundation: Block
- Roof: Shingle
Condition
- Average
- New construction: No
- Year built: 1976
Utilities & green energy
- Electric: 200+ Amp Service, Circuit Breakers
- Sewer: On Site Septic
- Water: Well
Community & neighborhood
Location
- Region: Biglerville
- Subdivision: Dale Road
- Municipality: MENALLEN TWP
Other
Other facts
- Listing agreement: Exclusive Right To Sell
- Listing terms: Cash,Conventional
- Ownership: Fee Simple
Price history
| Date | Event | Price |
|---|---|---|
| 4/30/2025 | Sold | $265,000$184/sqft |
Source: | ||
| 4/5/2025 | Pending sale | $265,000$184/sqft |
Source: | ||
| 4/5/2025 | Price change | $265,000+6%$184/sqft |
Source: | ||
| 4/3/2025 | Listed for sale | $249,900$174/sqft |
Source: | ||
Public tax history
Tax history is unavailable.
Neighborhood: 17307
Nearby schools
GreatSchools rating
- NAArendtsville El SchoolGrades: 4-6Distance: 3.9 mi
- 7/10Upper Adams Middle SchoolGrades: 7-8Distance: 6.2 mi
- 7/10Biglerville High SchoolGrades: 9-12Distance: 6.2 mi
Schools provided by the listing agent
- District: Upper Adams
Source: Bright MLS. This data may not be complete. We recommend contacting the local school district to confirm school assignments for this home.
Get pre-qualified for a loan
At Zillow Home Loans, we can pre-qualify you in as little as 5 minutes with no impact to your credit score.An equal housing lender. NMLS #10287.

